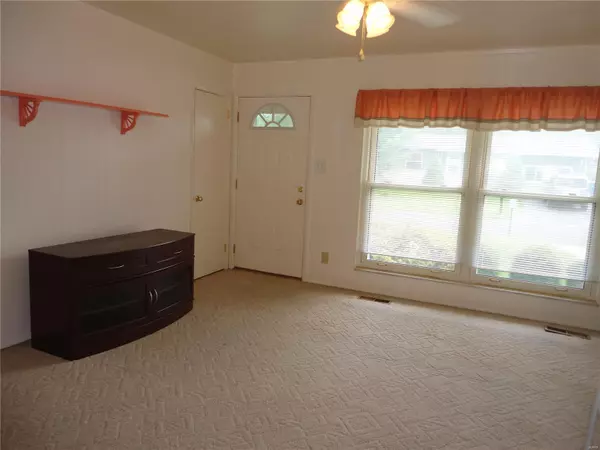For more information regarding the value of a property, please contact us for a free consultation.
2284 BOEING DR Arnold, MO 63010
Want to know what your home might be worth? Contact us for a FREE valuation!

Our team is ready to help you sell your home for the highest possible price ASAP
Key Details
Sold Price $168,900
Property Type Single Family Home
Sub Type Residential
Listing Status Sold
Purchase Type For Sale
Square Footage 1,104 sqft
Price per Sqft $152
Subdivision Starling Estates
MLS Listing ID 21048188
Sold Date 08/23/21
Style Ranch
Bedrooms 3
Full Baths 1
Half Baths 1
Construction Status 56
Year Built 1965
Building Age 56
Lot Size 0.256 Acres
Acres 0.256
Lot Dimensions 90x90x125x125
Property Description
3 bed 1.5 bath Ranch to call your own. Beautiful fully fenced level lot, includes nice above ground oval pool ready to jump in. What a view of Arnold City Park from your spacious covered back patio, Were the Deer casually roam all day. Enjoy the up dated Kitchen with all appliances staying. Newer Cabinets and Solid surface counter tops. Seller believes there is hard wood floors under carpeting on main floor. 1 car oversize garage that has access to basement, storage area and walks out to covered back patio. New Fema Maps. (see flood insurance attached). Flood water has reached yard, but "never" reached the house. A power outage caused sewer to back up in basement, seller had all basement finished areas removed. Basement is ready to finish with your ideas. Many up dates include roof 2019, gutters with Leaf guard system 2019, furnace, hot water heater 2016, sump and drain tile installed 2019, new sewer line installed. Occupancy , fire & Spire gas Inspections completed.
Location
State MO
County Jefferson
Area Fox C-6
Rooms
Basement Concrete, Full, Partially Finished, Concrete, Unfinished, Walk-Up Access
Interior
Interior Features Center Hall Plan, Some Wood Floors
Heating Forced Air
Cooling Electric
Fireplaces Type None
Fireplace Y
Appliance Dishwasher, Microwave, Range Hood, Gas Oven, Refrigerator
Exterior
Parking Features true
Garage Spaces 1.0
Private Pool false
Building
Lot Description Backs to Open Grnd, Backs to Public GRND, Fencing, Level Lot, Park Adjacent, Park View, Water View
Story 1
Sewer Public Sewer
Water Public
Architectural Style Traditional
Level or Stories One
Structure Type Brk/Stn Veneer Frnt, Frame, Vinyl Siding
Construction Status 56
Schools
Elementary Schools Fox Elem.
Middle Schools Fox Middle
High Schools Fox Sr. High
School District Fox C-6
Others
Ownership Private
Acceptable Financing Cash Only, Conventional, FHA, VA
Listing Terms Cash Only, Conventional, FHA, VA
Special Listing Condition None
Read Less
Bought with Sharon Seabaugh
GET MORE INFORMATION




