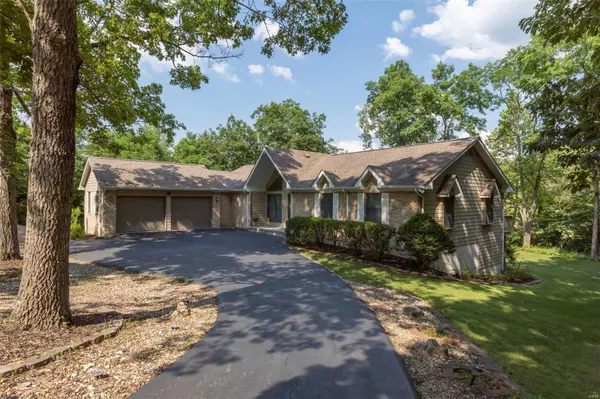For more information regarding the value of a property, please contact us for a free consultation.
9920 Tara LN Hillsboro, MO 63050
Want to know what your home might be worth? Contact us for a FREE valuation!

Our team is ready to help you sell your home for the highest possible price ASAP
Key Details
Sold Price $375,000
Property Type Single Family Home
Sub Type Residential
Listing Status Sold
Purchase Type For Sale
Square Footage 3,615 sqft
Price per Sqft $103
Subdivision Raintree Plantation Sec 08
MLS Listing ID 21048151
Sold Date 08/24/21
Style Ranch
Bedrooms 3
Full Baths 3
Construction Status 26
HOA Fees $48/ann
Year Built 1995
Building Age 26
Lot Size 0.690 Acres
Acres 0.69
Lot Dimensions 0 x 0
Property Description
Lake living & golf course out your back door. This home has it all. Located in the highly sought after Raintree Plantation this home sits on 3 lots w/plenty of privacy. You will feel right at home when you walkin the door. Home offers a back deck to watch all the wildlife, flat back yard for gatherings & patio area. The kitchen has beautiful cabinets w/granite countertops. Off of the kitchen is an informal dining area &sunroom. The many windows throughout the home gives it plenty of natural lighting. In addition to the bdrms there is a bonus room that can be used as an office/den. The Mstr suite has a spacious master bth w/lg tub. You will also love the walkin closet. Basement is set up for entertaining w/bar & fireplace. There is also plenty of unfinished space for storage. Raintree Plantations has 4 lakes for boating, fishing, & swimming. In addition memberships are available at Raintree Country Club. The public course is available for use &the membership adds additional amenities.
Location
State MO
County Jefferson
Area Hillsboro
Rooms
Basement Bathroom in LL, Egress Window(s), Fireplace in LL, Full, Partially Finished, Walk-Out Access
Interior
Interior Features Open Floorplan, Carpets, Walk-in Closet(s), Wet Bar, Some Wood Floors
Heating Forced Air, Humidifier
Cooling Ceiling Fan(s)
Fireplaces Number 2
Fireplaces Type Gas, Woodburning Fireplce
Fireplace Y
Appliance Dishwasher, Disposal, Electric Cooktop, Microwave, Refrigerator, Wall Oven, Washer, Water Softener
Exterior
Garage true
Garage Spaces 2.0
Amenities Available Golf Course, Pool, Underground Utilities, Workshop Area
Waterfront false
Parking Type Additional Parking, Attached Garage, Garage Door Opener, Off Street
Private Pool false
Building
Lot Description Backs To Golf Course, Backs to Trees/Woods, Level Lot
Story 1
Sewer Community Sewer
Water Public
Architectural Style Traditional
Level or Stories One
Structure Type Brick, Vinyl Siding
Construction Status 26
Schools
Elementary Schools Hillsboro Elem.
Middle Schools Hillsboro Jr. High
High Schools Hillsboro High
School District Hillsboro R-Iii
Others
Ownership Private
Acceptable Financing Cash Only, Conventional, FHA, VA
Listing Terms Cash Only, Conventional, FHA, VA
Special Listing Condition Owner Occupied, None
Read Less
Bought with Vicky Crist
GET MORE INFORMATION




