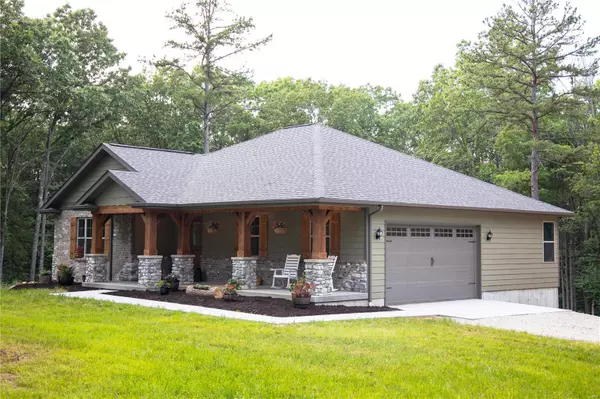For more information regarding the value of a property, please contact us for a free consultation.
10241 Short RD Fletcher, MO 63030
Want to know what your home might be worth? Contact us for a FREE valuation!

Our team is ready to help you sell your home for the highest possible price ASAP
Key Details
Sold Price $331,000
Property Type Single Family Home
Sub Type New Construction
Listing Status Sold
Purchase Type For Sale
Square Footage 2,100 sqft
Price per Sqft $157
Subdivision Kingston Lake Estates
MLS Listing ID 21046919
Sold Date 08/20/21
Style Ranch
Bedrooms 4
Full Baths 3
Lot Size 5.200 Acres
Acres 5.2
Lot Dimensions 227000 Sqft
Property Description
This pristine, custom-built Craftsman is the first home in a new development designed to provide a serene country lifestyle without sacrificing any quality. Framed by oaks and pines, this 5.2 acre lot hosts a large yard and an attached 2-car garage deep enough for large trucks. The cedar beams and columns at the front of the house contrast with the light-colored brick and stone, accentuated by the soft-green LP wood siding. The covered front porch leads to an open floor plan containing the kitchen, living room, and dining area. The cherry slate cabinetry outlines the brand new appliances and highlights the granite tops of the counter and large center island. In one corner of the room sits a light stone fireplace, while another leads to a three-season sunroom. The main floor hosts the Master Suite, a second full bath, and another large bedroom. The lower level holds a family room with a kitchenette, two bedrooms, a full bath, and a storage area. High quality materials throughout!
Location
State MO
County Washington
Area Kingston K-14 (Wash)
Rooms
Basement Concrete, Bathroom in LL, Egress Window(s), Full, Partially Finished, Rec/Family Area, Walk-Out Access
Interior
Interior Features Coffered Ceiling(s), Open Floorplan, Special Millwork, Vaulted Ceiling
Heating Electric, Forced Air
Cooling Central Air
Fireplaces Number 1
Fireplaces Type Gas
Fireplace Y
Appliance Dishwasher, Microwave, Electric Oven, Refrigerator
Exterior
Garage true
Garage Spaces 2.0
Amenities Available Ceiling Fan, Covered Porch, Patio
Waterfront false
Roof Type Composition
Parking Type Accessible Parking, Additional Parking, Attached Garage, Garage Door Opener, Off Street, Oversized, Rear/Side Entry, Tandem
Private Pool false
Building
Lot Description Backs to Trees/Woods, Level Lot, Wooded
Story 1
Builder Name Ryco Development
Sewer Septic Tank
Water Well
Architectural Style Rustic
Level or Stories One
Structure Type Brk/Stn Veneer Frnt, Frame
Schools
Elementary Schools Kingston Elem.
Middle Schools Kingston Middle
High Schools Kingston High
School District Kingston K-14
Others
Acceptable Financing Cash Only, Conventional, FHA, USDA, VA
Listing Terms Cash Only, Conventional, FHA, USDA, VA
Special Listing Condition Energy Star Home, None
Read Less
Bought with Paula Bess
GET MORE INFORMATION




