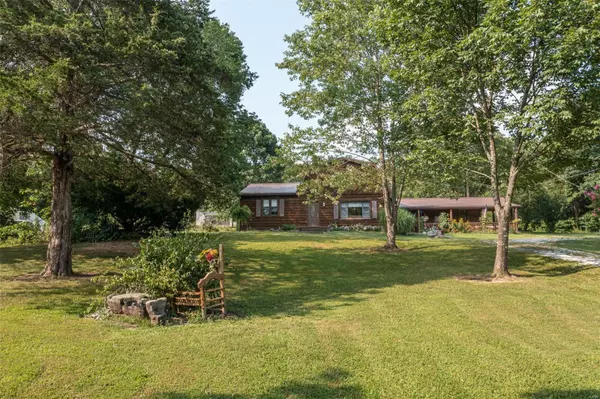For more information regarding the value of a property, please contact us for a free consultation.
1511 Valley Drive Robertsville, MO 63072
Want to know what your home might be worth? Contact us for a FREE valuation!

Our team is ready to help you sell your home for the highest possible price ASAP
Key Details
Sold Price $355,000
Property Type Single Family Home
Sub Type Residential
Listing Status Sold
Purchase Type For Sale
Square Footage 2,245 sqft
Price per Sqft $158
MLS Listing ID 21055995
Sold Date 09/30/21
Style Ranch
Bedrooms 3
Full Baths 1
Half Baths 1
Construction Status 67
Year Built 1954
Building Age 67
Lot Size 20.910 Acres
Acres 20.91
Lot Dimensions 1295x705
Property Description
Welcome to the Country. Here is a Beautiful cedar home on 20 Acres with a wrap around deck to enjoy peace and quiet. Come into the country kitchen with plenty of Amish cabinets, a center island, Hugh pantry and a bay window overlooking the back yard. Family room is encased with beautiful knotty pine with a large cathedral, Stone Fireplace plus wood burning stove, and steps to a loft bedroom that overlooks the family room. You will never want to leave. It has a Main Floor master bedroom, plus 3rd bedroom and den on the main floor.
There is plenty of room for all your toys with this 40x60 outbuilding with concrete floor, wood stove, A/C and electric, 16 x 30 RV Carport with concrete floor, 18 x 20 wood shed, barn with lean to, and dog kennels. The above ground pool has a maintenance free deck. They also have a @1-1/2 acre lake and a small pond. So many updates including metal roof, windows, hwh, well pump, FP Box, 6 panel wood doors, and water proofed basement. You will LOVE it!
Location
State MO
County Franklin
Area St. Clair R-13
Rooms
Basement Partial, Sump Pump, Unfinished
Interior
Interior Features Cathedral Ceiling(s), Carpets, Walk-in Closet(s)
Heating Forced Air
Cooling Ceiling Fan(s), Electric
Fireplaces Number 1
Fireplaces Type Freestanding/Stove, Woodburning Fireplce
Fireplace Y
Appliance Dishwasher, Microwave, Electric Oven, Refrigerator
Exterior
Garage true
Garage Spaces 5.0
Waterfront false
Parking Type Additional Parking, Detached, Oversized, Rear/Side Entry, Workshop in Garage
Private Pool false
Building
Lot Description Backs to Trees/Woods, Fencing, Park View, Pond/Lake, Suitable for Horses
Story 1.5
Sewer Septic Tank
Water Well
Architectural Style Rustic
Level or Stories One and One Half
Structure Type Cedar
Construction Status 67
Schools
Elementary Schools Lonedell Elem.
Middle Schools Lonedell Elem.
High Schools Grandview/Pacific/Northwest/St. Clair
School District Lonedell R-Xiv
Others
Ownership Private
Acceptable Financing Cash Only, Conventional, FHA, VA
Listing Terms Cash Only, Conventional, FHA, VA
Special Listing Condition None
Read Less
Bought with Angela Ray
GET MORE INFORMATION




