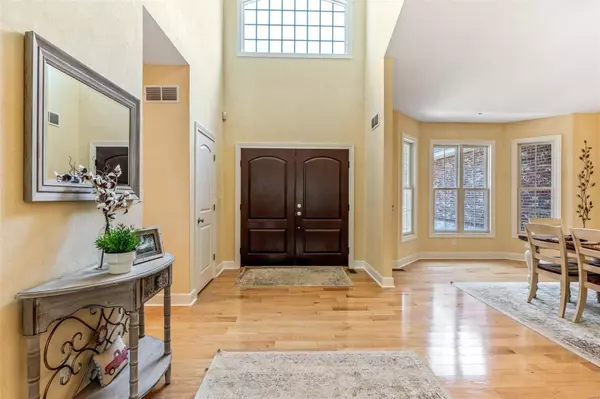For more information regarding the value of a property, please contact us for a free consultation.
305 Coventry PL Festus, MO 63028
Want to know what your home might be worth? Contact us for a FREE valuation!

Our team is ready to help you sell your home for the highest possible price ASAP
Key Details
Sold Price $594,127
Property Type Single Family Home
Sub Type Residential
Listing Status Sold
Purchase Type For Sale
Square Footage 4,500 sqft
Price per Sqft $132
Subdivision Huntington Trails
MLS Listing ID 21053430
Sold Date 09/01/21
Style Ranch
Bedrooms 5
Full Baths 4
Half Baths 2
Construction Status 12
HOA Fees $29/ann
Year Built 2009
Building Age 12
Lot Size 4.120 Acres
Acres 4.12
Lot Dimensions 186x1078x237x639
Property Description
NOTHING ELSE LIKE IT! From the minute you step inside the entry foyer to this 5 bed ranch home you can see the beautiful wooded view all across the back of the home. Its simply stunning! Searching for that large gourmet kitchen with center island which has great flow into the formal dining room and great room...its here! Covered porch offers the perfect outdoor retreat. Primary luxury suite has tile shower, jet tub and walk-in closet that is connected to the main floor laundry room. The main floor has 2 full baths in addition to 2 power room/half baths. Finished walkout basement boasts full kitchen, family room, 2 bedrooms, 2 baths and laundry room. Amazing 3 car tuck under garage made from precast concrete with no post to maximize space in addition to the main level 3 car oversized garage. Upgraded features include: dual thermostats for geothermal system, sprinkler system, alarm system, plantation shutters, landscaping, gas fireplace and so much more! THIS HOME IS A SHOWPLACE
Location
State MO
County Jefferson
Area Jefferson Co. R-7
Rooms
Basement Concrete, Bathroom in LL, Full, Partially Finished, Concrete, Rec/Family Area, Walk-Out Access
Interior
Interior Features Coffered Ceiling(s), Carpets, Window Treatments, High Ceilings, Vaulted Ceiling, Walk-in Closet(s), Wet Bar, Some Wood Floors
Heating Forced Air, Geothermal
Cooling Ceiling Fan(s), Geothermal
Fireplaces Number 1
Fireplaces Type Gas
Fireplace Y
Appliance Dishwasher, Disposal, Microwave, Electric Oven, Stainless Steel Appliance(s), Water Softener
Exterior
Garage true
Garage Spaces 6.0
Amenities Available Security Lighting
Waterfront false
Parking Type Attached Garage, Basement/Tuck-Under, Garage Door Opener, Oversized, Rear/Side Entry, Tandem, Workshop in Garage
Private Pool false
Building
Lot Description Backs to Trees/Woods, Cul-De-Sac, Streetlights, Wooded
Story 1
Sewer Septic Tank
Water Public
Architectural Style Traditional
Level or Stories One
Structure Type Brick, Frame, Vinyl Siding
Construction Status 12
Schools
Elementary Schools Plattin/Telegraph
Middle Schools Danby-Rush Tower Middle
High Schools Jefferson High School
School District Jefferson Co. R-Vii
Others
Ownership Private
Acceptable Financing Cash Only, Conventional
Listing Terms Cash Only, Conventional
Special Listing Condition Owner Occupied, Sunken Living Room, None
Read Less
Bought with Rose Hurley
GET MORE INFORMATION




