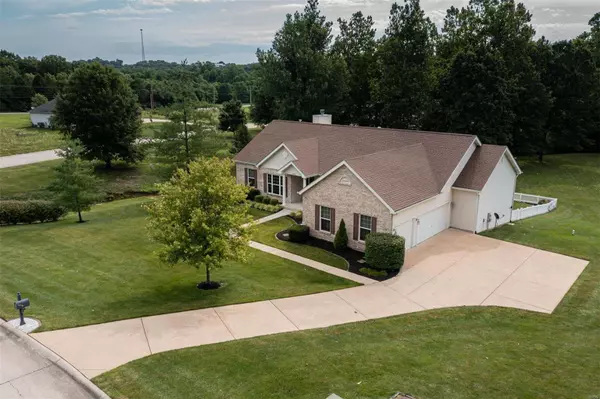For more information regarding the value of a property, please contact us for a free consultation.
540 Fairway Dr. Union, MO 63084
Want to know what your home might be worth? Contact us for a FREE valuation!

Our team is ready to help you sell your home for the highest possible price ASAP
Key Details
Sold Price $490,000
Property Type Single Family Home
Sub Type Residential
Listing Status Sold
Purchase Type For Sale
Square Footage 3,594 sqft
Price per Sqft $136
Subdivision Birch Creek
MLS Listing ID 21048985
Sold Date 08/26/21
Style Atrium
Bedrooms 3
Full Baths 3
Construction Status 17
Year Built 2004
Building Age 17
Lot Size 2.400 Acres
Acres 2.4
Lot Dimensions 0 x 0
Property Description
** REMARKABLE, SPACIOUS FAMILY HOME ON GOLF COURSE ** 2 lots total 2.40 acres - Great for entertaining family & friends with approx. 3594 sq ft of finished living area, beautiful lawn with picket style fencing on Hole #11. Welcoming front doorway w/wood floor leads you into the fabulous office/library with wood floors & built Ins or separate dining with swing door allowing easy access to beautifully updated kitchen & breakfast room, wonderful master bedroom suite, super large walk in closet, and grand master bath at one end of home and back to the great room with pretty brick gas fireplace, 9’ & vaulted ceilings throughout, spacious extra bedrooms and down to your atrium level with a nice family/rec room with wet bar & 2nd fireplace as well as a huge amount of additional storage! Trees to the left of home and your extra lot to the right gives you more privacy to enjoy and the views from both main & lower atrium windows are so peaceful & relaxing! * Don’t miss out, Call today! *
Location
State MO
County Franklin
Area Union R-11
Rooms
Basement Bathroom in LL, Egress Window(s), Fireplace in LL, Full, Partially Finished, Rec/Family Area, Walk-Out Access
Interior
Interior Features Bookcases, High Ceilings, Coffered Ceiling(s), Open Floorplan, Vaulted Ceiling, Walk-in Closet(s), Wet Bar, Some Wood Floors
Heating Forced Air
Cooling Electric
Fireplaces Number 2
Fireplaces Type Gas
Fireplace Y
Appliance Dishwasher, Microwave, Electric Oven
Exterior
Garage true
Garage Spaces 3.0
Waterfront false
Parking Type Garage Door Opener, Rear/Side Entry
Private Pool false
Building
Lot Description Backs To Golf Course, Corner Lot, Creek, Fencing, Level Lot
Story 1
Sewer Public Sewer
Water Public
Architectural Style Traditional
Level or Stories One
Structure Type Brk/Stn Veneer Frnt, Vinyl Siding
Construction Status 17
Schools
Elementary Schools Prairie Dell Elem.
Middle Schools Union Middle
High Schools Union High
School District Union R-Xi
Others
Ownership Private
Acceptable Financing Cash Only, Conventional
Listing Terms Cash Only, Conventional
Special Listing Condition None
Read Less
Bought with Penny Rombach
GET MORE INFORMATION




