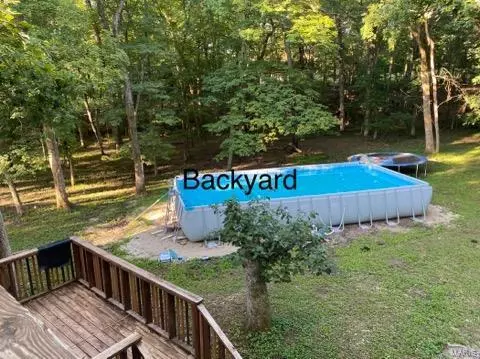For more information regarding the value of a property, please contact us for a free consultation.
4460 Liberty Ridge De Soto, MO 63020
Want to know what your home might be worth? Contact us for a FREE valuation!

Our team is ready to help you sell your home for the highest possible price ASAP
Key Details
Sold Price $345,000
Property Type Single Family Home
Sub Type Residential
Listing Status Sold
Purchase Type For Sale
Square Footage 3,208 sqft
Price per Sqft $107
Subdivision Liberty Ridge
MLS Listing ID 21058056
Sold Date 10/08/21
Style Other
Bedrooms 4
Full Baths 3
Half Baths 1
Construction Status 31
HOA Fees $25/ann
Year Built 1990
Building Age 31
Lot Size 2.950 Acres
Acres 2.95
Lot Dimensions 2.95 ac
Property Description
This Majestic LOG Home Property has a NEW Roof, gutters, downspouts, and leaf guards. All-new exterior doors and Pella windows. New Garage doors and openers. Radon system installed 2020. All Kitchen appliances were replaced in 2019. Termite system installed 2021. Septic drained and flushed 2021. Water heater and well-holding tank. 16X30 above ground pool will stay built-in 2020. Stained 2020. The main floor Master bedroom and full bathroom, living room, family room bonus room set up as a bedroom, 1/2 bath, and an eat-in kitchen. On the upper floor are two bedrooms both with newer carpet installed Aug 2020 and a full bathroom. The lower level has a bedroom, sitting room/rec room one full bath. Kitchenette and Small room off to the
Location
State MO
County Jefferson
Area Desoto
Rooms
Basement Concrete, Bathroom in LL, Partially Finished, Concrete, Rec/Family Area, Sleeping Area, Walk-Out Access
Interior
Interior Features Cathedral Ceiling(s), Carpets, Walk-in Closet(s), Some Wood Floors
Heating Forced Air
Cooling Ceiling Fan(s), Electric
Fireplaces Number 1
Fireplaces Type Circulating
Fireplace Y
Appliance Microwave, Electric Oven
Exterior
Parking Features true
Garage Spaces 2.0
Amenities Available Above Ground Pool
Private Pool true
Building
Lot Description Creek
Story 2
Sewer Septic Tank
Water Well
Architectural Style Rustic
Level or Stories Two
Structure Type Log
Construction Status 31
Schools
Elementary Schools Hillsboro Elem.
Middle Schools Hillsboro Jr. High
High Schools Hillsboro High
School District Hillsboro R-Iii
Others
Ownership Private
Acceptable Financing Cash Only, Conventional, FHA, Private, USDA
Listing Terms Cash Only, Conventional, FHA, Private, USDA
Special Listing Condition None
Read Less
Bought with Michael Wokurka
GET MORE INFORMATION




