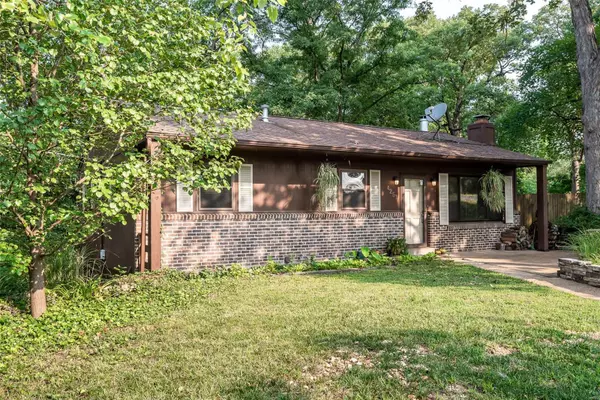For more information regarding the value of a property, please contact us for a free consultation.
4251 Oakcrest DR House Springs, MO 63051
Want to know what your home might be worth? Contact us for a FREE valuation!

Our team is ready to help you sell your home for the highest possible price ASAP
Key Details
Sold Price $200,000
Property Type Single Family Home
Sub Type Residential
Listing Status Sold
Purchase Type For Sale
Square Footage 1,200 sqft
Price per Sqft $166
Subdivision House Spgs Heights
MLS Listing ID 21052145
Sold Date 09/09/21
Style Ranch
Bedrooms 3
Full Baths 2
Construction Status 51
HOA Fees $10/ann
Year Built 1970
Building Age 51
Lot Size 3.300 Acres
Acres 3.3
Lot Dimensions 116 Frontage 590 Depth
Property Description
Looking for the IDEAL home in a COUNTRY SETTING, with great location, and NESTLED on 3.3 acres of wooded bliss? Then look no further, this CHARMER should be ranked at the top of your "MUST SEE" list. This ADORABLE RANCH style CASA is awaiting it's new owner, filled with may updates throughout, and an outdoor fish pond to boot. Step inside to your open & inviting living area, & immediately feel right at home in your COZY setting. Main floor features BEAUTIFUL hardwood flooring, hall bath, wood burning stove, & 3 GENEROUS size bedrooms, with one to include a built in wall unit. For the CHEF of the family cook first class in your SPACIOUS eat-in kitchen featuring wall to wall cabinetry, counterspace, backsplash, & double sink. Relax in the comfort of your SUNROOM with a row of pallidum windows providing striking tree top views. Finished LL includes rec area, wood burning FP, built in nooks, up dated full bath, with walkout to your private patio area, & large deck above. Home "SOLD AS IS"!
Location
State MO
County Jefferson
Area Northwest
Rooms
Basement Concrete, Bathroom in LL, Fireplace in LL, Full, Partially Finished, Rec/Family Area, Storage Space, Walk-Out Access
Interior
Interior Features Bookcases, Open Floorplan, Window Treatments, Vaulted Ceiling, Some Wood Floors
Heating Forced Air, Humidifier
Cooling Ceiling Fan(s), Electric
Fireplaces Number 2
Fireplaces Type Freestanding/Stove, Woodburning Fireplce
Fireplace Y
Appliance Dishwasher, Refrigerator
Exterior
Garage true
Garage Spaces 2.0
Waterfront false
Parking Type Additional Parking, Basement/Tuck-Under, Garage Door Opener, Oversized, Rear/Side Entry, Workshop in Garage
Private Pool false
Building
Lot Description Backs to Trees/Woods, Terraced/Sloping, Wooded
Story 1
Sewer Septic Tank
Water Public
Architectural Style Traditional
Level or Stories One
Structure Type Brick, Cedar
Construction Status 51
Schools
Elementary Schools House Springs Elem.
Middle Schools Northwest Valley School
High Schools Northwest High
School District Northwest R-I
Others
Ownership Private
Acceptable Financing Cash Only, Conventional, FHA, USDA
Listing Terms Cash Only, Conventional, FHA, USDA
Special Listing Condition None
Read Less
Bought with Spencer Argueta
GET MORE INFORMATION




