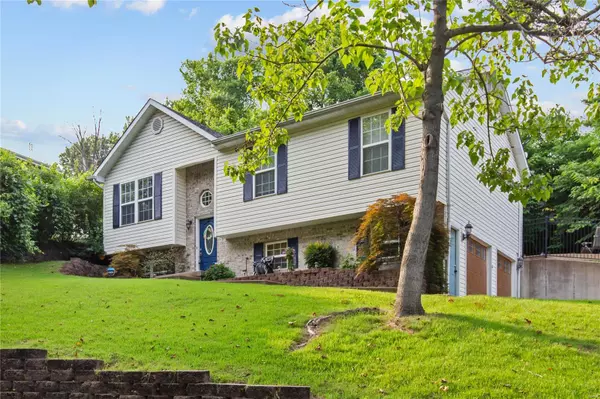For more information regarding the value of a property, please contact us for a free consultation.
2865 Harmony Hills Arnold, MO 63010
Want to know what your home might be worth? Contact us for a FREE valuation!

Our team is ready to help you sell your home for the highest possible price ASAP
Key Details
Sold Price $229,000
Property Type Single Family Home
Sub Type Residential
Listing Status Sold
Purchase Type For Sale
Square Footage 1,620 sqft
Price per Sqft $141
Subdivision Harmony Hills Manor
MLS Listing ID 21056928
Sold Date 09/17/21
Style Split Foyer
Bedrooms 3
Full Baths 3
Construction Status 19
HOA Fees $8/ann
Year Built 2002
Building Age 19
Lot Size 8,364 Sqft
Acres 0.192
Lot Dimensions 8,364
Property Description
Located in a private Arnold neighborhood, this lovely 3bd/3ba split level home is full of bells and whistles and will sell fast. This fantastic property boasts plenty of curb appeal with a well maintained front yard. The exterior also includes a side entry two car garage and a gorgeous backyard that includes in-ground salt-water pool and plenty of patio space.The interior of this home is sure to WOW and features vaulted ceilings and hardwood floors on the main level. The upper floor includes a large family room and separate dining space. An open space eat-kitchen includes a large center island/bar, granite countertops, stainless steel appliances and plenty of cabinets. Down the hall you will find 2 nice sized guest bedrooms and a lovely primary that includes an ensuite with stand up shower, updated vanity and tile floor. Finished lower level includes plenty of entertaining space, office area and full bath with stand-up shower. Welcome home!
*Offering Home Warranty & Pool Coverage.
Location
State MO
County Jefferson
Area Seckman
Rooms
Basement Bathroom in LL, Partially Finished, Rec/Family Area
Interior
Interior Features Open Floorplan, Carpets, Vaulted Ceiling, Walk-in Closet(s), Some Wood Floors
Heating Forced Air
Cooling Ceiling Fan(s), Electric
Fireplace Y
Exterior
Garage true
Garage Spaces 2.0
Amenities Available Private Inground Pool
Waterfront false
Parking Type Attached Garage, Covered, Garage Door Opener, Rear/Side Entry
Private Pool true
Building
Lot Description Wooded
Sewer Public Sewer
Water Public
Architectural Style Traditional
Level or Stories Multi/Split
Structure Type Brk/Stn Veneer Frnt, Vinyl Siding
Construction Status 19
Schools
Elementary Schools Richard Simpson Elem.
Middle Schools Seckman Middle
High Schools Seckman Sr. High
School District Fox C-6
Others
Ownership Private
Acceptable Financing Cash Only, Conventional, FHA, VA
Listing Terms Cash Only, Conventional, FHA, VA
Special Listing Condition None
Read Less
Bought with Rebecca Schluter
GET MORE INFORMATION




