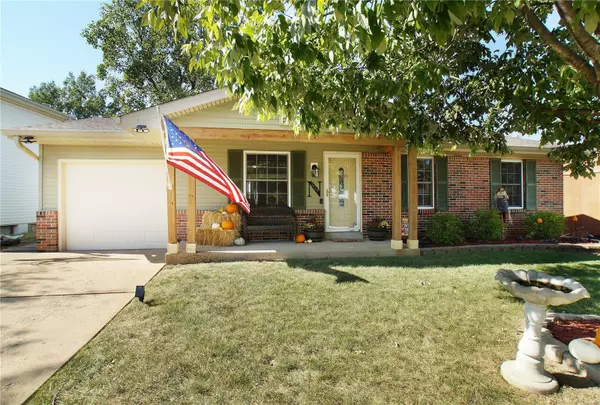For more information regarding the value of a property, please contact us for a free consultation.
2549 Medford DR High Ridge, MO 63049
Want to know what your home might be worth? Contact us for a FREE valuation!

Our team is ready to help you sell your home for the highest possible price ASAP
Key Details
Sold Price $179,900
Property Type Single Family Home
Sub Type Residential
Listing Status Sold
Purchase Type For Sale
Square Footage 1,261 sqft
Price per Sqft $142
Subdivision Capetown South 01
MLS Listing ID 21068305
Sold Date 11/05/21
Style Ranch
Bedrooms 2
Full Baths 1
Half Baths 1
Construction Status 44
HOA Fees $12/ann
Year Built 1977
Building Age 44
Lot Size 5,750 Sqft
Acres 0.132
Lot Dimensions irr
Property Description
Beautiful well maintained home. Two Bedroom, one full bath and one-half bath with
one car oversized garage. Home has many updates: In 2019, new 4 ¼ inch baseboards,
paint, light fixtures in Master Bedroom and Kitchen. Also, wall was removed from Kitchen
and Dining room/Living room making an open concept. Kitchen has ample counter and
cabinet space. Kitchen leads to a large deck, great for enjoying that morning cup of coffee.
There are two bedrooms on the main level----the master suite was combined with the
3rd bedroom and has double closets. If you want three bedrooms it would be easy to put
the wall back. Lower level is partially finished with office, rec room, half bath and
walkout to the patio. Other updates include new utility shed in 2020, new garage door opener, water heater, garbage disposal and new front porch beams and finishes in 2021. This home has well
maintained landscaping with large, fenced backyard and many nice trees. Great location!!
Location
State MO
County Jefferson
Area Northwest
Rooms
Basement Bathroom in LL, Full, Partially Finished, Rec/Family Area, Sump Pump, Unfinished, Walk-Out Access
Interior
Interior Features Carpets, Window Treatments
Heating Forced Air
Cooling Ceiling Fan(s), Electric
Fireplaces Type None
Fireplace Y
Appliance Dishwasher, Disposal, Microwave, Gas Oven
Exterior
Garage true
Garage Spaces 1.0
Waterfront false
Parking Type Attached Garage, Covered, Garage Door Opener
Private Pool false
Building
Story 1
Sewer Public Sewer
Water Public
Architectural Style Traditional
Level or Stories One
Structure Type Brick Veneer, Vinyl Siding
Construction Status 44
Schools
Elementary Schools High Ridge Elem.
Middle Schools Northwest Valley School
High Schools Northwest High
School District Northwest R-I
Others
Ownership Private
Acceptable Financing Cash Only, Conventional, FHA, VA
Listing Terms Cash Only, Conventional, FHA, VA
Special Listing Condition None
Read Less
Bought with Lisa Martin
GET MORE INFORMATION




