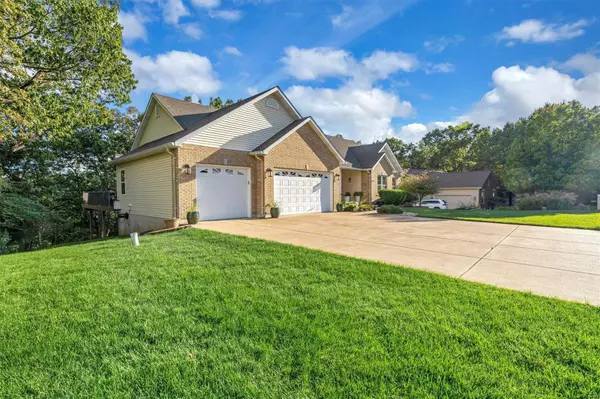For more information regarding the value of a property, please contact us for a free consultation.
716 Heatherstone High Ridge, MO 63049
Want to know what your home might be worth? Contact us for a FREE valuation!

Our team is ready to help you sell your home for the highest possible price ASAP
Key Details
Sold Price $470,000
Property Type Single Family Home
Sub Type Residential
Listing Status Sold
Purchase Type For Sale
Square Footage 4,222 sqft
Price per Sqft $111
Subdivision Paradise Valley
MLS Listing ID 21071512
Sold Date 11/30/21
Style Atrium
Bedrooms 4
Full Baths 3
Construction Status 21
HOA Fees $30
Year Built 2000
Building Age 21
Lot Size 0.460 Acres
Acres 0.46
Lot Dimensions 109 x 184 x 127 x172
Property Description
Welcome home to this spectacular atrium ranch home with a 3 car garage surround by Mother Nature in Paradise Valley! Gleaming Hardwood Flooring throughout the main floor. Enter & admire the wall of windows and soaring ceilings. Formal Dining & Greatroom with Fireplace. One of the largest Kitchens a buyer will find at this price! Kitchen has TONS of cabinets & counter top space to enjoy. Main floor has 3 bedrooms & 2 full baths. Bedroom #1 has been used as an office with tons of cabinets & workspace. Walk out lower level has family room w/ fireplace, game room, 4th bed & 3rd full bath, & tons of storage space. Large newer composite deck with lights is perfect to enjoy the views. Whole house surge protection*irrigation*fenced raised bed garden*insulated garage w/ electric heater, subpanel w/ extra outlets*new canned lighting*main floor laundry w/ sink*house is all electric & gas lines were just installed, buyer can connect if desired. Clean & in move in condition!
Location
State MO
County Jefferson
Area Northwest
Rooms
Basement Concrete, Bathroom in LL, Fireplace in LL, Partially Finished, Rec/Family Area, Sleeping Area, Storage Space, Walk-Out Access
Interior
Interior Features Bookcases, Open Floorplan, Carpets, Vaulted Ceiling, Walk-in Closet(s), Some Wood Floors
Heating Forced Air
Cooling Ceiling Fan(s), Electric
Fireplaces Number 2
Fireplaces Type Woodburning Fireplce
Fireplace Y
Appliance Dishwasher, Disposal, Double Oven, Cooktop, Electric Cooktop, Microwave, Electric Oven, Wall Oven
Exterior
Garage true
Garage Spaces 3.0
Waterfront false
Parking Type Attached Garage, Garage Door Opener, Workshop in Garage
Private Pool false
Building
Lot Description Backs to Trees/Woods, Partial Fencing
Story 1
Sewer Public Sewer
Water Public
Architectural Style Traditional
Level or Stories One
Structure Type Brick, Vinyl Siding
Construction Status 21
Schools
Elementary Schools Brennan Woods Elem.
Middle Schools Wood Ridge Middle School
High Schools Northwest High
School District Northwest R-I
Others
Ownership Private
Acceptable Financing Cash Only, Conventional
Listing Terms Cash Only, Conventional
Special Listing Condition Owner Occupied, None
Read Less
Bought with Kelly Bennett
GET MORE INFORMATION




