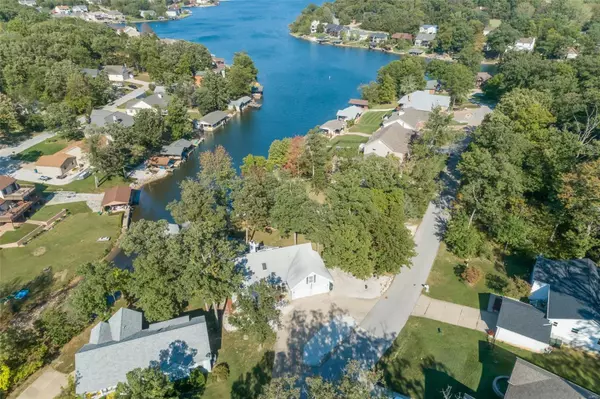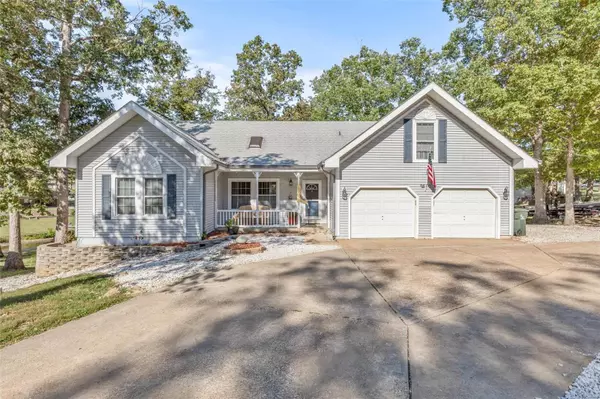For more information regarding the value of a property, please contact us for a free consultation.
9870 West Vista DR Hillsboro, MO 63050
Want to know what your home might be worth? Contact us for a FREE valuation!

Our team is ready to help you sell your home for the highest possible price ASAP
Key Details
Sold Price $405,000
Property Type Single Family Home
Sub Type Residential
Listing Status Sold
Purchase Type For Sale
Square Footage 2,779 sqft
Price per Sqft $145
Subdivision Raintree Plantation Sec 01
MLS Listing ID 21071305
Sold Date 11/05/21
Style Other
Bedrooms 3
Full Baths 3
Construction Status 32
HOA Fees $30/ann
Year Built 1989
Building Age 32
Lot Size 10,454 Sqft
Acres 0.24
Lot Dimensions 00x00
Property Description
If Waterfront living in beautiful Raintree Plantation Gated Golf/Lake community is what you have been waiting for...here is your opportunity. Beautifully situated for beautiful views, and nestled beyond the busy wake. Upon entering you will notice many unique vantage points. 2 story entry foyer, Soaring ceiling heights, balcony and brick fireplace instantaneously delight your first impression. Open floor plan, Large 3rd Bedroom and bonus room upstairs with balcony overlooking Great room, main floor laundry and luxury Master Bed and bath with private entrance to massive deck that overlooks the pristine views of the 127 +/- Autumn lake. 2 additional bedrooms and full bath completes the main floor. Lower level is finished with large family room, full bath and 2nd kitchen. You likely will spend most of your time enjoying your private outdoor oasis as you walk directly from your home to your private boat house, with boat slip to take a ride on your boat, any time or day of the week.
Location
State MO
County Jefferson
Area Hillsboro
Rooms
Basement Concrete, Bathroom in LL, Full, Concrete, Rec/Family Area, Sleeping Area, Walk-Out Access
Interior
Interior Features Cathedral Ceiling(s), Open Floorplan, Carpets, Special Millwork, Walk-in Closet(s), Some Wood Floors
Heating Forced Air
Cooling Ceiling Fan(s), Electric
Fireplaces Number 1
Fireplaces Type Full Masonry, Gas
Fireplace Y
Appliance Dishwasher, Disposal, Microwave, Electric Oven
Exterior
Parking Features true
Garage Spaces 2.0
Amenities Available Golf Course, Pool, Clubhouse
Private Pool false
Building
Lot Description Level Lot, Waterfront
Story 1.5
Sewer Public Sewer
Water Public
Architectural Style Traditional
Level or Stories One and One Half
Structure Type Vinyl Siding
Construction Status 32
Schools
Elementary Schools Hillsboro Elem.
Middle Schools Hillsboro Jr. High
High Schools Hillsboro High
School District Hillsboro R-Iii
Others
Ownership Private
Acceptable Financing Cash Only, Conventional, FHA, Government
Listing Terms Cash Only, Conventional, FHA, Government
Special Listing Condition Owner Occupied, None
Read Less
Bought with Karyn Baumgartner
GET MORE INFORMATION




