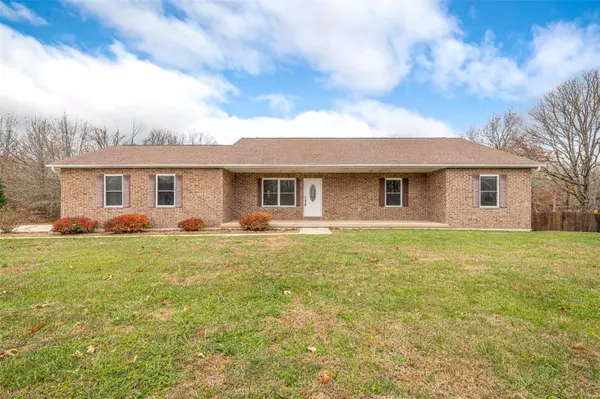For more information regarding the value of a property, please contact us for a free consultation.
21189 Larson RD Waynesville, MO 65583
Want to know what your home might be worth? Contact us for a FREE valuation!

Our team is ready to help you sell your home for the highest possible price ASAP
Key Details
Sold Price $234,900
Property Type Single Family Home
Sub Type Residential
Listing Status Sold
Purchase Type For Sale
Square Footage 3,286 sqft
Price per Sqft $71
Subdivision Northern Heights Estates
MLS Listing ID 21082713
Sold Date 01/11/22
Style Ranch
Bedrooms 4
Full Baths 3
Half Baths 1
Construction Status 17
Year Built 2005
Building Age 17
Lot Size 0.650 Acres
Acres 0.65
Lot Dimensions Unknown
Property Description
Searching for space and views? Located in the Northern Heights subdivision this 4 bedroom, 3.5 bathroom home has a new HVAC system with a heat pump and all laminate flooring! The spacious living room offers a gas fireplace and flows into the adjoining dining area. In the kitchen is a new microwave and dishwasher and a breakfast bar. Looking for a sizable master bedroom? With tons of room to accommodate several pieces of furniture, a massive walk in closet, en suite bathroom plus private access to the screened in deck, this one is sure to please! The second bedroom is roomy with its own private full bathroom! Additionally the main floor has a half bath, laundry room and access to the screened in deck and the separate open air deck. In the finished basement are two large bedrooms with walk in closets and a sprawling family room with a wet bar! Seller is willing to negotiate up to $3,000 towards a paint/appliance allowance. Fireplace is currently not connected to a propane tank.
Location
State MO
County Pulaski
Area Waynesville
Rooms
Basement Bathroom in LL, Full, Rec/Family Area, Sleeping Area, Walk-Out Access
Interior
Interior Features Walk-in Closet(s)
Heating Heat Pump
Cooling Electric
Fireplaces Number 1
Fireplaces Type Gas, Non Functional
Fireplace Y
Appliance Dishwasher, Disposal, Microwave, Electric Oven, Refrigerator
Exterior
Parking Features true
Garage Spaces 2.0
Private Pool false
Building
Lot Description Backs to Open Grnd, Backs to Trees/Woods
Story 1
Sewer Public Sewer, Septic Tank
Water Public, Shared, Well
Architectural Style Traditional
Level or Stories One
Structure Type Brk/Stn Veneer Frnt, Vinyl Siding
Construction Status 17
Schools
Elementary Schools Waynesville R-Vi
Middle Schools Waynesville Middle
High Schools Waynesville Sr. High
School District Waynesville R-Vi
Others
Ownership Private
Acceptable Financing Cash Only, Conventional, FHA, Government, USDA, VA
Listing Terms Cash Only, Conventional, FHA, Government, USDA, VA
Special Listing Condition None
Read Less
Bought with Geoffrey Knoll
GET MORE INFORMATION




