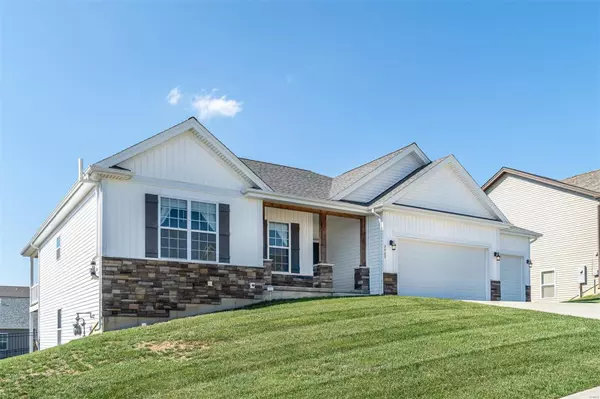For more information regarding the value of a property, please contact us for a free consultation.
2903 Graham RD Washington, MO 63090
Want to know what your home might be worth? Contact us for a FREE valuation!

Our team is ready to help you sell your home for the highest possible price ASAP
Key Details
Sold Price $360,000
Property Type Single Family Home
Sub Type Residential
Listing Status Sold
Purchase Type For Sale
Square Footage 1,650 sqft
Price per Sqft $218
Subdivision The Overlook At Weber Farms
MLS Listing ID 21072175
Sold Date 01/06/22
Style Ranch
Bedrooms 3
Full Baths 2
Construction Status 3
HOA Fees $8/ann
Year Built 2019
Building Age 3
Lot Size 10,019 Sqft
Acres 0.23
Lot Dimensions 83 X 120
Property Description
Fall in love with this like-new 2 year old home without the wait of new construction. MOVE IN READY!! This home is a Bradford II design which offers 3 bedrooms, 2 baths and an open floor plan. Upgrades include a three car garage, premium elevation, 12x12 covered deck with shade, nine foot main floor ceilings, rod iron staircase, premium trim and doors. The modern white kitchen with granite, stunning backsplash and 42" upgraded cabinets, stainless appliances and gas stove is the highlight of the home. The great room boasts a gas fireplace. Additions to the back yard include a black rod iron fence, stairs from the covered deck to a landing then extending to an extra large patio, and a play structure. Master suite boasts a huge walk-in closet with organizer ,tub & separate shower, double bowl, raised height vanity & linen closet. Hardwood floors, modern lighting, divided floor plan, walk out lower level with shelving is ready for finish. Showings Start 10/13.
Location
State MO
County Franklin
Area Washington School
Rooms
Basement Full, Concrete, Bath/Stubbed, Unfinished, Walk-Out Access
Interior
Interior Features High Ceilings, Open Floorplan, Carpets, Window Treatments, Walk-in Closet(s), Some Wood Floors
Heating Forced Air
Cooling Ceiling Fan(s), Electric
Fireplaces Number 1
Fireplaces Type Gas, None
Fireplace Y
Appliance Dishwasher, Disposal, Microwave, Gas Oven, Refrigerator, Stainless Steel Appliance(s)
Exterior
Garage true
Garage Spaces 3.0
Waterfront false
Parking Type Attached Garage, Garage Door Opener
Private Pool false
Building
Lot Description Fencing, Sidewalks, Streetlights
Story 1
Builder Name Northern Star
Sewer Public Sewer
Water Public
Architectural Style Traditional
Level or Stories One
Structure Type Brk/Stn Veneer Frnt, Frame, Vinyl Siding
Construction Status 3
Schools
Elementary Schools South Point Elem.
Middle Schools Washington Middle
High Schools Washington High
School District Washington
Others
Ownership Private
Acceptable Financing Cash Only, Conventional, FHA, VA
Listing Terms Cash Only, Conventional, FHA, VA
Special Listing Condition None
Read Less
Bought with Jordyn Holguin
GET MORE INFORMATION




