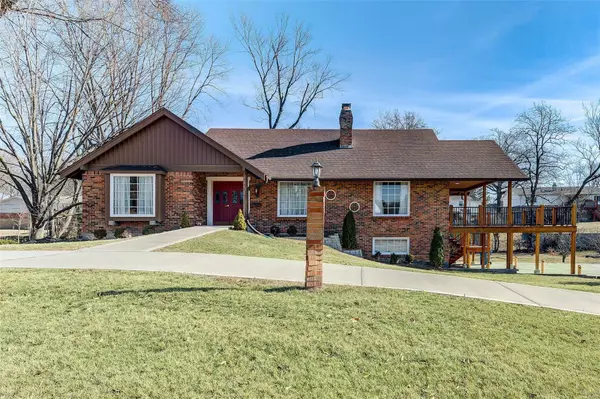For more information regarding the value of a property, please contact us for a free consultation.
74 E Sherwood LN Overland, MO 63114
Want to know what your home might be worth? Contact us for a FREE valuation!

Our team is ready to help you sell your home for the highest possible price ASAP
Key Details
Sold Price $400,000
Property Type Single Family Home
Sub Type Residential
Listing Status Sold
Purchase Type For Sale
Square Footage 2,321 sqft
Price per Sqft $172
Subdivision Sherwood Lake Estates
MLS Listing ID 22003650
Sold Date 03/15/22
Style Other
Bedrooms 3
Full Baths 3
Construction Status 48
HOA Fees $51
Year Built 1974
Building Age 48
Lot Size 0.463 Acres
Acres 0.4627
Lot Dimensions 144x147x137x151
Property Description
Nothing like this in Overland-stunning curb appeal and beautiful views of lake from both decks, lake access, full brick 1.5 story on almost half acre. Tiled, two story entry opens to formal living room and stairwell to master bedroom. Spacious master features newer carpet/upgraded pad (2021), luxury bath w/ updated twin vanities-granite counter tops and middle storage tower, separate whirlpool/ shower, water closet; his/hers walk-in closet and access to upper deck. Main level has two large bedrooms, one w/ walk-in closet and window seat; main floor laundry, updated full hall bath, eat-in kitchen w/ pantry, dining room, family room w/ door to composite deck. Walk-out lower level has so much potential with two large areas, full bath, and sleeping area. Refrig, washer and dryer can stay. Other features include newer driveway, professional landscaping, siding, HVAC within the last 6 years. Owners have never used central vac. For repair of 2 fireplaces, Owners are offering a $6,000 credit.
Location
State MO
County St Louis
Area Ritenour
Rooms
Basement Fireplace in LL, Full, Rec/Family Area, Sleeping Area, Walk-Out Access
Interior
Interior Features Center Hall Plan, Carpets, Window Treatments, Vaulted Ceiling, Walk-in Closet(s), Wet Bar, Some Wood Floors
Heating Forced Air
Cooling Electric
Fireplaces Number 2
Fireplaces Type Non Functional
Fireplace Y
Appliance Central Vacuum, Dishwasher, Disposal, Dryer, Electric Oven, Refrigerator, Washer
Exterior
Parking Features false
Private Pool false
Building
Lot Description Level Lot, Water View
Story 1.5
Sewer Public Sewer
Water Public
Architectural Style Traditional
Level or Stories One and One Half
Structure Type Brick
Construction Status 48
Schools
Elementary Schools Wyland Elem.
Middle Schools Ritenour Middle
High Schools Ritenour Sr. High
School District Ritenour
Others
Ownership Private
Acceptable Financing Cash Only, Conventional, FHA, VA
Listing Terms Cash Only, Conventional, FHA, VA
Special Listing Condition None
Read Less
Bought with Claude Bennett
GET MORE INFORMATION




