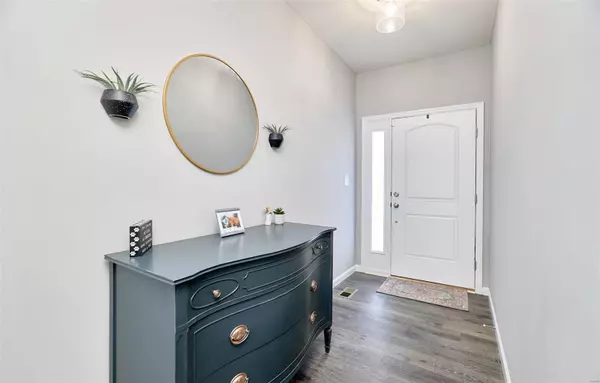For more information regarding the value of a property, please contact us for a free consultation.
637 Creek Bend DR Lake St Louis, MO 63367
Want to know what your home might be worth? Contact us for a FREE valuation!

Our team is ready to help you sell your home for the highest possible price ASAP
Key Details
Sold Price $405,000
Property Type Single Family Home
Sub Type Residential
Listing Status Sold
Purchase Type For Sale
Square Footage 1,852 sqft
Price per Sqft $218
Subdivision Wyndstone #1
MLS Listing ID 22008943
Sold Date 03/17/22
Style Ranch
Bedrooms 4
Full Baths 2
Construction Status 2
HOA Fees $54/ann
Year Built 2020
Building Age 2
Lot Size 8,668 Sqft
Acres 0.199
Property Description
Absolutely beautiful 4 bedroom (all on main level) RANCH home less than 2 years old! No need to wait to build, this one is ready! Premium lot backing to trees!, 3 car garage!, All new black aluminum fence & custom stamped patio just added for this summers outdoor activities! This amazing home has the open floor plan today's buyers are looking for with upgrades throughout! Your clean & bright kitchen displays white soft close cabinetry, vaulted ceilings, stainless appliances &access to the main floor laundry! Spacious great room & tons of windows to view the wildlife. With your extra main floor bedroom…you can have your home office or teaching area right where you need to be. Freshly painted in todays favorite colors….there is nothing to do but move right in! Come enjoy your “creekside oasis” in the desirable new Wyndstone Subdivision. All this within walking distance to the Lake Saint Louis Deer Ridge Park, & easy commute to highways 70, 40 and 364! Complete convenience to everything!
Location
State MO
County St Charles
Area Wentzville-Timberland
Rooms
Basement Egress Window(s), Full, Bath/Stubbed
Interior
Interior Features High Ceilings, Open Floorplan, Carpets, Window Treatments, High Ceilings, Vaulted Ceiling, Walk-in Closet(s)
Heating Forced Air
Cooling Ceiling Fan(s), Electric
Fireplaces Type None
Fireplace Y
Appliance Dishwasher, Disposal, Microwave, Electric Oven
Exterior
Parking Features true
Garage Spaces 3.0
Private Pool false
Building
Lot Description Backs to Comm. Grnd, Backs to Trees/Woods, Fencing, Level Lot, Sidewalks, Streetlights
Story 1
Builder Name McBride
Sewer Public Sewer
Water Public
Architectural Style Traditional
Level or Stories One
Structure Type Brk/Stn Veneer Frnt, Vinyl Siding
Construction Status 2
Schools
Elementary Schools Duello Elem.
Middle Schools Wentzville Middle
High Schools Timberland High
School District Wentzville R-Iv
Others
Ownership Private
Acceptable Financing Cash Only, Conventional, FHA, VA
Listing Terms Cash Only, Conventional, FHA, VA
Special Listing Condition Owner Occupied, None
Read Less
Bought with Jessica Smith
GET MORE INFORMATION




