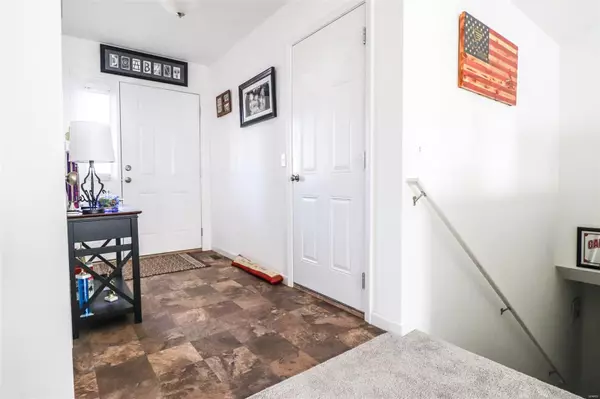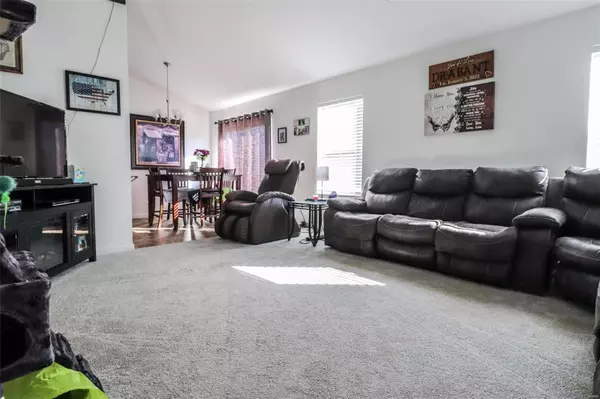For more information regarding the value of a property, please contact us for a free consultation.
1006 Watering Stone CT Pevely, MO 63070
Want to know what your home might be worth? Contact us for a FREE valuation!

Our team is ready to help you sell your home for the highest possible price ASAP
Key Details
Sold Price $235,000
Property Type Single Family Home
Sub Type Residential
Listing Status Sold
Purchase Type For Sale
Square Footage 1,250 sqft
Price per Sqft $188
Subdivision Stonewater 2
MLS Listing ID 22006957
Sold Date 03/17/22
Style Ranch
Bedrooms 3
Full Baths 2
Construction Status 1
HOA Fees $29/ann
Year Built 2021
Building Age 1
Lot Size 7,405 Sqft
Acres 0.17
Lot Dimensions 60x122
Property Description
Looking for a new home without the hassle of building?? Look no further! 1006 Watering Stone is the home for you. The charming covered front porch entry invites you into this 3 bed/2 bath ranch home. As you enter through the front door, the entry foyer opens to a large living room with vaulted ceiling. Through the living room, the floor plan opens to the dining room and kitchen with custom cabinetry in espresso finish, gas stove/oven with range hood, dishwasher, and pantry. Off the dining area is a sliding glass door that leads to a cozy deck overlooking the lake behind the home. Down the hall, you will find 3 good-sized bedrooms, a full bathroom w/ shower/tub combo, a master suite w/ another full bathroom w/ shower/tub combo, and convenient main floor laundry. The unfinished basement with walkout and roughed-in bath offers plenty of storage and endless possibilities. There is a community lake and walking trails to enjoy.
Location
State MO
County Jefferson
Area Herculaneum
Rooms
Basement Concrete, Full, Concrete, Bath/Stubbed, Sump Pump, Unfinished, Walk-Out Access
Interior
Interior Features Open Floorplan, Carpets, Window Treatments, Vaulted Ceiling
Heating Forced Air
Cooling Gas
Fireplaces Type None
Fireplace Y
Appliance Dishwasher, Disposal, Gas Cooktop, Gas Oven
Exterior
Parking Features true
Garage Spaces 2.0
Private Pool false
Building
Lot Description Backs to Open Grnd
Story 1
Builder Name Lindbergh Properties Construction
Sewer Public Sewer
Water Public
Architectural Style Traditional
Level or Stories One
Structure Type Vinyl Siding
Construction Status 1
Schools
Elementary Schools Pevely Elem.
Middle Schools Senn-Thomas Middle
High Schools Herculaneum High
School District Dunklin R-V
Others
Ownership Private
Acceptable Financing Cash Only, Conventional, FHA, VA
Listing Terms Cash Only, Conventional, FHA, VA
Special Listing Condition Owner Occupied, None
Read Less
Bought with Betty Potter
GET MORE INFORMATION




