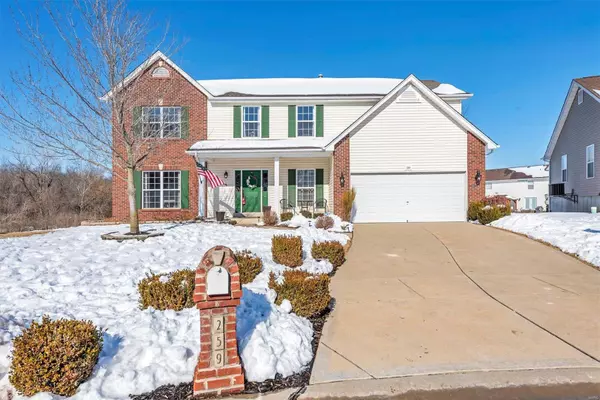For more information regarding the value of a property, please contact us for a free consultation.
259 Ashford Oaks DR Wentzville, MO 63385
Want to know what your home might be worth? Contact us for a FREE valuation!

Our team is ready to help you sell your home for the highest possible price ASAP
Key Details
Sold Price $425,000
Property Type Single Family Home
Sub Type Residential
Listing Status Sold
Purchase Type For Sale
Square Footage 3,589 sqft
Price per Sqft $118
Subdivision Great Oaks #4
MLS Listing ID 22005187
Sold Date 03/21/22
Style Other
Bedrooms 4
Full Baths 2
Half Baths 1
Construction Status 19
Year Built 2003
Building Age 19
Lot Size 0.400 Acres
Acres 0.4
Lot Dimensions 121x147x74x147x27x18
Property Description
This 2 story is one of the largest builds & lots in the subdivision w/ upscale design featuring a beautiful entry foyer w/ turned staircase that leads to 2nd floor loft/bonus space, which can also be turned into a 5th bedrm. The main flr is open w/ a lg family room cozying up to a wood burning fireplace flanked w/ stone. Renovated chef kitchen is 1 of a kind-from quartz countertops, oak custom cabinets, deep copper farm sink, professional grade Frigidaire refrigerator, double wall ovens, enormous center island w/ sink, 2 pantries & so much more. Sit & relax on the bench seating nook watching the wildlife in the backyard Add seating in dining room decorated w/ crown molding. The master en suite provide large walk in closet, master bath w/ double sink, sep shower, & corner soaking tub Walk out LL entertainment area can provide for a game room & office. Walk outside to the magnificent composite deck w/ pergola overlooking your massive back yard. Come take a look this won't last long!
Location
State MO
County St Charles
Area Wentzville-Holt
Rooms
Basement Partially Finished, Rec/Family Area, Bath/Stubbed, Walk-Out Access
Interior
Interior Features Open Floorplan, Special Millwork, Window Treatments, Walk-in Closet(s)
Heating Forced Air
Cooling Ceiling Fan(s), Electric, Dual
Fireplaces Number 1
Fireplaces Type Woodburning Fireplce
Fireplace Y
Appliance Dishwasher, Disposal, Double Oven, Cooktop, Electric Cooktop, Microwave, Refrigerator, Stainless Steel Appliance(s), Wall Oven
Exterior
Garage true
Garage Spaces 2.0
Amenities Available Underground Utilities
Waterfront false
Parking Type Attached Garage, Garage Door Opener
Private Pool false
Building
Lot Description Backs to Comm. Grnd, Backs to Trees/Woods, Cul-De-Sac, Fence-Invisible Pet, Level Lot, Sidewalks, Streetlights
Story 2
Sewer Community Sewer
Water Community
Architectural Style Traditional
Level or Stories Two
Structure Type Brick Veneer, Vinyl Siding
Construction Status 19
Schools
Elementary Schools Heritage Elem.
Middle Schools Wentzville Middle
High Schools Holt Sr. High
School District Wentzville R-Iv
Others
Ownership Private
Acceptable Financing Cash Only, Conventional, FHA, RRM/ARM, VA
Listing Terms Cash Only, Conventional, FHA, RRM/ARM, VA
Special Listing Condition None
Read Less
Bought with Tabetha Hammond
GET MORE INFORMATION




