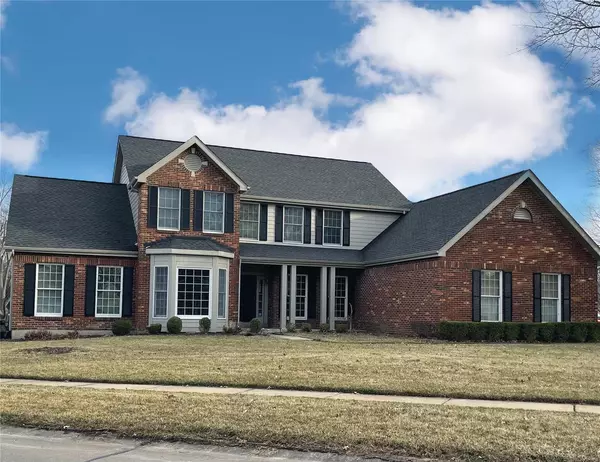For more information regarding the value of a property, please contact us for a free consultation.
16819 Westglen Farms DR Wildwood, MO 63011
Want to know what your home might be worth? Contact us for a FREE valuation!

Our team is ready to help you sell your home for the highest possible price ASAP
Key Details
Sold Price $610,000
Property Type Single Family Home
Sub Type Residential
Listing Status Sold
Purchase Type For Sale
Square Footage 3,524 sqft
Price per Sqft $173
Subdivision Tall Oaks At Winding Trails One
MLS Listing ID 22008017
Sold Date 03/30/22
Style Other
Bedrooms 4
Full Baths 3
Half Baths 1
Construction Status 30
HOA Fees $23/ann
Year Built 1992
Building Age 30
Lot Size 0.380 Acres
Acres 0.38
Property Description
Beautifully maintained 1.5 story home with 3 car garage. Inside you will find over 3,500 sq ft of living space. Formal dining room with crown molding and chair rail. Living room with a large bay window. The great room boasts a gas fireplace and vaulted ceiling. Expanded kitchen/breakfast room area with ceramic tile floors, tile backsplash, planning desk, walk-in pantry, bay window and French door to the back patio. Main level master suite features a coffered ceiling, crown molding, his & her closets, and a full bath with double vanities, walk-in shower, and Jacuzzi tub. Main level laundry room. 3 additional bedrooms on the upper level and 2 full baths. Lower level, with rough-in plumbing, is ready to be finished to your specifications. Freshly painted throughout, new carpet and bathroom flooring throughout, and recently painted exterior. This home sits on a beautiful lot and is within walking distance to Lafayette High School. Fre
Location
State MO
County St Louis
Area Lafayette
Rooms
Basement Full, Concrete, Bath/Stubbed
Interior
Interior Features Carpets, Window Treatments, Vaulted Ceiling, Walk-in Closet(s)
Heating Forced Air
Cooling Ceiling Fan(s), Electric
Fireplaces Number 1
Fireplaces Type Gas
Fireplace Y
Appliance Dishwasher, Disposal, Electric Cooktop, Microwave
Exterior
Parking Features true
Garage Spaces 3.0
Private Pool false
Building
Story 1.5
Sewer Public Sewer
Water Public
Architectural Style Traditional
Level or Stories One and One Half
Structure Type Brick, Vinyl Siding
Construction Status 30
Schools
Elementary Schools Babler Elem.
Middle Schools Rockwood Valley Middle
High Schools Lafayette Sr. High
School District Rockwood R-Vi
Others
Ownership Private
Acceptable Financing Cash Only, Conventional
Listing Terms Cash Only, Conventional
Special Listing Condition None
Read Less
Bought with Ann Hayden
GET MORE INFORMATION



