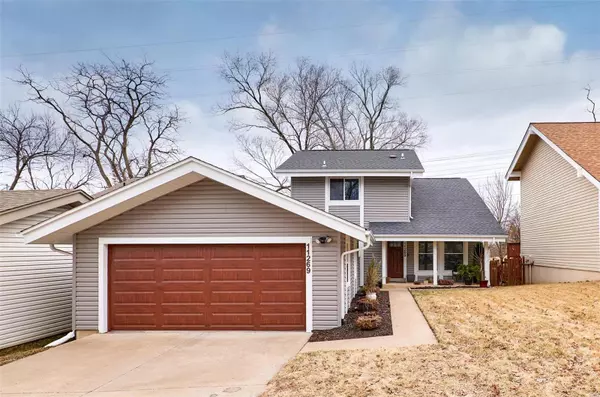For more information regarding the value of a property, please contact us for a free consultation.
11269 Pineside DR St Louis, MO 63146
Want to know what your home might be worth? Contact us for a FREE valuation!

Our team is ready to help you sell your home for the highest possible price ASAP
Key Details
Sold Price $287,000
Property Type Single Family Home
Sub Type Residential
Listing Status Sold
Purchase Type For Sale
Square Footage 1,537 sqft
Price per Sqft $186
Subdivision Mystery Hills Sec 1
MLS Listing ID 22004737
Sold Date 03/30/22
Style Tri-Level
Bedrooms 2
Full Baths 2
Year Built 1977
Lot Size 4,661 Sqft
Acres 0.107
Lot Dimensions 4660
Property Description
This unique home is a must see! Walking in the front door you will be greeted by fresh paint throughout all the rooms and luxury vinyl flooring throughout the house. The spacious living room has a vaulted ceiling. Moving left the open kitchen has a large dining area with a sun patio right off the kitchen. The Upstairs has an open loft area with sliding door to a balcony . The loft can be an office or converted to a 3rd bedroom. A nice size master bedroom has an updated master bathroom with 2 separate sinks. Check out the finished lower level that can be a family room or rec room with a partially covered deck overlooking a fenced back yard and a huge common ground! 2 overside car garages. New paint throughout all room and luxury vinyl plank flooring and carpet installed in 2021. Walking distance to a neighborhood park & Tennis courts, convenience to all hwys.
Location
State MO
County St Louis
Area Pattonville
Rooms
Basement Concrete, Partially Finished, Walk-Out Access
Interior
Interior Features Vaulted Ceiling
Heating Forced Air
Cooling Electric
Fireplaces Type None
Fireplace Y
Appliance Dishwasher, Gas Cooktop, Refrigerator
Exterior
Garage true
Garage Spaces 2.0
Waterfront false
Parking Type Attached Garage
Private Pool false
Building
Lot Description Backs to Comm. Grnd, Fencing, Level Lot, Wood Fence
Sewer Public Sewer
Water Public
Architectural Style Traditional
Level or Stories Multi/Split
Structure Type Vinyl Siding
Schools
Elementary Schools Willow Brook Elem.
Middle Schools Pattonville Heights Middle
High Schools Pattonville Sr. High
School District Pattonville R-Iii
Others
Ownership Private
Acceptable Financing Cash Only, Conventional, FHA
Listing Terms Cash Only, Conventional, FHA
Special Listing Condition None
Read Less
Bought with Tara Rosso
GET MORE INFORMATION




