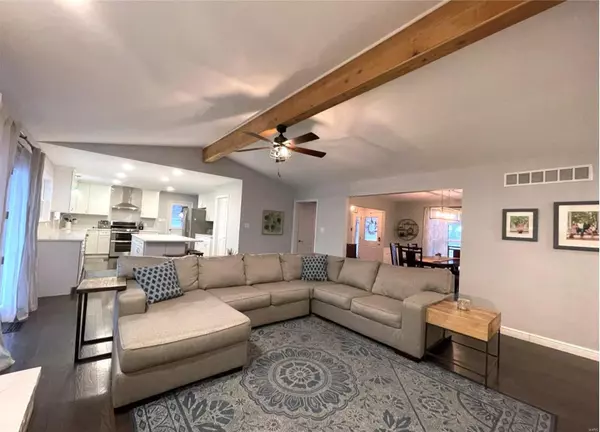For more information regarding the value of a property, please contact us for a free consultation.
340 Statesman CT Chesterfield, MO 63017
Want to know what your home might be worth? Contact us for a FREE valuation!

Our team is ready to help you sell your home for the highest possible price ASAP
Key Details
Sold Price $683,500
Property Type Single Family Home
Sub Type Residential
Listing Status Sold
Purchase Type For Sale
Square Footage 3,845 sqft
Price per Sqft $177
Subdivision Ladue Trails Section Of The Village Of G
MLS Listing ID 22011239
Sold Date 03/30/22
Style Ranch
Bedrooms 5
Full Baths 3
Construction Status 55
HOA Fees $27/ann
Year Built 1967
Building Age 55
Lot Size 0.510 Acres
Acres 0.5103
Lot Dimensions 59x43x192x151x191
Property Description
*Premium Renovations* in this 5 bedroom (4on the main floor) 3 bath custom ranch in Ladue Trails subdivision.From the moment you enter & step onto the hardwood flooring flanked throughout,feel the embrace of the warmth & beauty this home offers.The chef in you will emerge as you enter the designer kitchen w/42" white shaker custom cabinetry, granite island & counters,stylish ceramic backsplash & stainless appliances w/a calming view of the park-like back yard, open to the vaulted great room w/gas fireplace w/passage to the dining room.For that home worker, a newly designed private office. Tranquility in the master bedroom suite w/barn door onsuite entrance,oval soaker tub, separate shower,double sink vanity. Three additonal main floor bedrooms for kids & guests to slumber.Let's not forget the recently added main floor laundry room . Finished walk-out lower level w/5th bedroom,full bathroom,family & rec rooms,workout room. Newer roof, new James Hardy siding,and so many more updates
Location
State MO
County St Louis
Area Parkway Central
Rooms
Basement Bathroom in LL, Full, Partially Finished, Concrete, Rec/Family Area, Sleeping Area, Walk-Out Access
Interior
Interior Features Open Floorplan, Carpets, Special Millwork, Window Treatments, Vaulted Ceiling, Walk-in Closet(s), Some Wood Floors
Heating Forced Air
Cooling Ceiling Fan(s), Electric
Fireplaces Number 1
Fireplaces Type Gas
Fireplace Y
Appliance Dishwasher, Disposal, Front Controls on Range/Cooktop, Gas Cooktop, Microwave, Range Hood, Gas Oven, Stainless Steel Appliance(s)
Exterior
Garage true
Garage Spaces 2.0
Amenities Available Underground Utilities
Waterfront false
Parking Type Attached Garage, Garage Door Opener, Oversized, Rear/Side Entry
Private Pool false
Building
Lot Description Cul-De-Sac, Fence-Invisible Pet, Level Lot, Streetlights
Story 1
Sewer Public Sewer
Water Public
Architectural Style Traditional
Level or Stories One
Structure Type Brick Veneer, Fiber Cement
Construction Status 55
Schools
Elementary Schools Green Trails Elem.
Middle Schools Central Middle
High Schools Parkway Central High
School District Parkway C-2
Others
Ownership Private
Acceptable Financing Cash Only, Conventional
Listing Terms Cash Only, Conventional
Special Listing Condition Owner Occupied, Rehabbed, None
Read Less
Bought with Kelly Shaw
GET MORE INFORMATION




