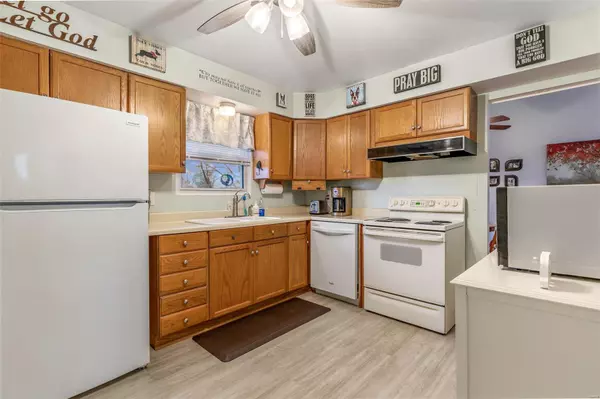For more information regarding the value of a property, please contact us for a free consultation.
4413 Thicket DR Unincorporated, MO 63129
Want to know what your home might be worth? Contact us for a FREE valuation!

Our team is ready to help you sell your home for the highest possible price ASAP
Key Details
Sold Price $215,000
Property Type Single Family Home
Sub Type Residential
Listing Status Sold
Purchase Type For Sale
Square Footage 1,578 sqft
Price per Sqft $136
Subdivision Saint Francis Heights
MLS Listing ID 22010565
Sold Date 03/31/22
Style Ranch
Bedrooms 3
Full Baths 1
Half Baths 1
Construction Status 61
Year Built 1961
Building Age 61
Lot Size 7,841 Sqft
Acres 0.18
Lot Dimensions 00/00
Property Description
Absolutely charming 3 plus bedroom 1.5 bath ranch style home with a 1 car garage in the heart of Oakville. It just feels like home the moment you step inside this well cared for home that includes neutral décor, updated vinyl thermal windows & hardwood floors throughout most of the main level. Your living room is warm & inviting and showcases vaulted ceilings that extend into your dining room. Our updated kitchen showcases oak cabinetry, laminate style flooring, pantry & easy access to your deck that overlooks your fenced backyard. Our bedrooms are generously sized & offer six panel doors with lever handle hardware. If you enjoy entertaining then the downstairs is a must have! Featuring a huge recreation room w/ dry bar area, wood burning Fireplace, half bath & a possible 4th bedroom or perfect for your home office! All this plus the seller is offering a one year home warranty! The spacious backyard along with your patio & deck area make this home a perfect fit for summertime!
Location
State MO
County St Louis
Area Oakville
Rooms
Basement Concrete, Bathroom in LL, Fireplace in LL, Full, Partially Finished, Rec/Family Area, Sleeping Area, Walk-Out Access
Interior
Interior Features Open Floorplan, Carpets, Window Treatments, Vaulted Ceiling, Some Wood Floors
Heating Forced Air
Cooling Attic Fan, Ceiling Fan(s), Electric
Fireplaces Number 1
Fireplaces Type Woodburning Fireplce
Fireplace Y
Appliance Dishwasher, Disposal, Range Hood, Electric Oven
Exterior
Garage true
Garage Spaces 1.0
Waterfront false
Parking Type Attached Garage, Garage Door Opener
Private Pool false
Building
Lot Description Chain Link Fence, Fencing, Level Lot
Story 1
Sewer Public Sewer
Water Public
Architectural Style Traditional
Level or Stories One
Structure Type Brk/Stn Veneer Frnt, Other
Construction Status 61
Schools
Elementary Schools Wohlwend Elem.
Middle Schools Bernard Middle
High Schools Oakville Sr. High
School District Mehlville R-Ix
Others
Ownership Private
Acceptable Financing Cash Only, Conventional, FHA, VA
Listing Terms Cash Only, Conventional, FHA, VA
Special Listing Condition Owner Occupied, None
Read Less
Bought with Naomi Neal
GET MORE INFORMATION




