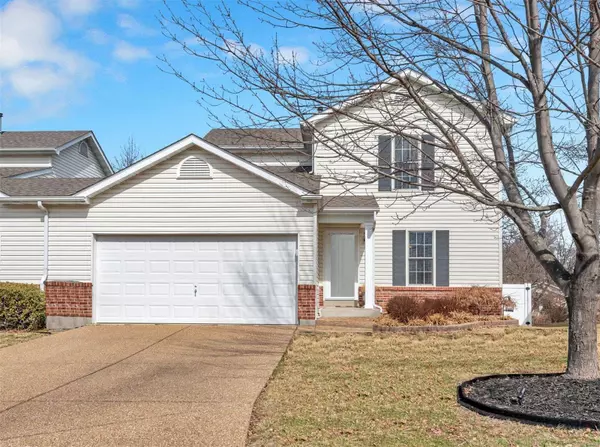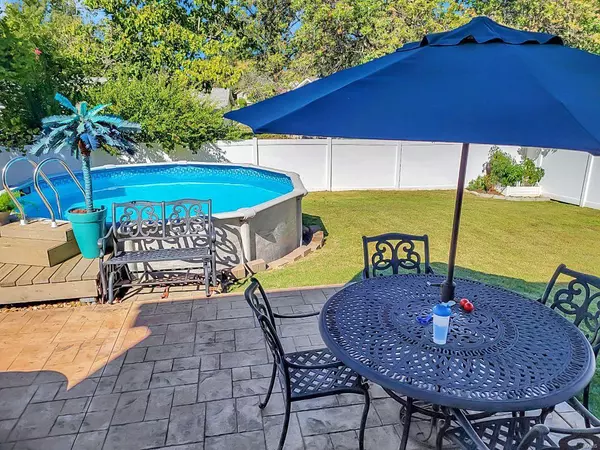For more information regarding the value of a property, please contact us for a free consultation.
36 Deer Grove DR St Peters, MO 63376
Want to know what your home might be worth? Contact us for a FREE valuation!

Our team is ready to help you sell your home for the highest possible price ASAP
Key Details
Sold Price $270,000
Property Type Single Family Home
Sub Type Residential
Listing Status Sold
Purchase Type For Sale
Square Footage 2,198 sqft
Price per Sqft $122
Subdivision Deer Ridge
MLS Listing ID 22007915
Sold Date 03/31/22
Style Townhouse
Bedrooms 3
Full Baths 2
Half Baths 1
Construction Status 19
HOA Fees $12/ann
Year Built 2003
Building Age 19
Lot Size 5,693 Sqft
Acres 0.1307
Lot Dimensions 124X87X122X24X21
Property Description
Private Oasis & Entertainer's Delight in a Desired Cul-de-sac! Light/Bright. Original One Owner Home. Pride of Ownership shines throughout every rm. 2200 Sq Feet of Finished Living Space!Ready for you to move in & start a new chapter! So many updates to enjoy. Open Floor Plan, plenty of space to work,relax,entertain & make memories. Formal Entry Foyer. Engineered Hardwood throughout the Main Step into the DR, easy flow through to the LR, kitchen/breakfast rm. Main Floor Laundry.Check out the Featured Backyard w Hot Tub, Pool, Stamped Concrete Patio, Deck & 6 Ft Vinyl Privacy Fence. Master Suite has it's Own Bath & 2 Walk-in Closets. Secondary beds also have walk-in closets & shared the 2nd full bath. LL has a huge Rec Room Professionally Finished in 2016 & Additional Storage.Roof replaced '20. Pool Pump replaced in 2021. Water Heater replaced in '18. Home inspected in Nov. '21. Pool, Pool Tools & Accessories & Frig to Stay.Mexico Rd/Salt Lick/Minutes to Hwy70. OPEN HOUSE FRIDAY 430-6.
Location
State MO
County St Charles
Area Fort Zumwalt East
Rooms
Basement Concrete, Full, Partially Finished, Concrete, Sump Pump
Interior
Interior Features Open Floorplan, Carpets, Walk-in Closet(s), Some Wood Floors
Heating Forced Air
Cooling Ceiling Fan(s), Electric
Fireplaces Type None
Fireplace Y
Appliance Dishwasher, Disposal, Microwave, Electric Oven, Refrigerator
Exterior
Garage true
Garage Spaces 2.0
Amenities Available Spa/Hot Tub, Above Ground Pool, Underground Utilities
Waterfront false
Parking Type Additional Parking, Attached Garage, Garage Door Opener
Private Pool true
Building
Lot Description Cul-De-Sac, Fencing
Story 2
Sewer Public Sewer
Water Public
Architectural Style Traditional
Level or Stories Two
Structure Type Brick Veneer, Vinyl Siding
Construction Status 19
Schools
Elementary Schools St. Peters/Lewis & Clark
Middle Schools Dubray Middle
High Schools Ft. Zumwalt East High
School District Ft. Zumwalt R-Ii
Others
Ownership Private
Acceptable Financing Cash Only, Conventional
Listing Terms Cash Only, Conventional
Special Listing Condition Owner Occupied, None
Read Less
Bought with Dawn Krause
GET MORE INFORMATION




