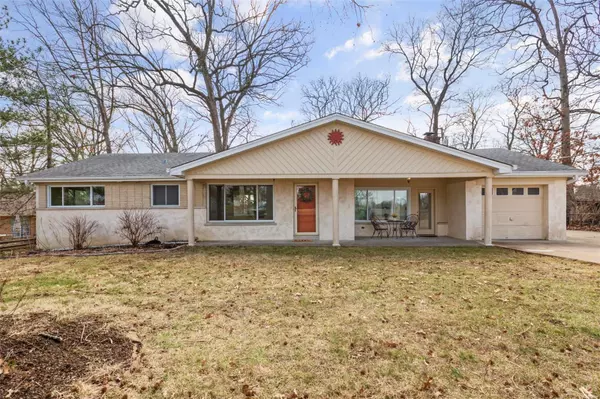For more information regarding the value of a property, please contact us for a free consultation.
11716 Denny RD Sunset Hills, MO 63126
Want to know what your home might be worth? Contact us for a FREE valuation!

Our team is ready to help you sell your home for the highest possible price ASAP
Key Details
Sold Price $266,049
Property Type Single Family Home
Sub Type Residential
Listing Status Sold
Purchase Type For Sale
Square Footage 1,400 sqft
Price per Sqft $190
Subdivision Oakwood Manor
MLS Listing ID 22011454
Sold Date 04/01/22
Style Ranch
Bedrooms 2
Full Baths 2
Construction Status 65
Year Built 1957
Building Age 65
Lot Size 0.505 Acres
Acres 0.5051
Lot Dimensions 100X220
Property Description
Welcome home to 11716 Denny Road...2 bed, 2 bath light-filled ranch with a great floor plan, gleaming hardwoods, and gorgeous outdoor spaces. Step inside from the covered front porch to the living room with large picture window that flows to the dining room with another picture window overlooking the large, level, and fenced back yard, which opens to the kitchen with custom cabinets and granite countertops, then steps down to the family room with decorative fireplace that accesses the garage and walks out to the rear covered porch and pretty patio beyond. Two bedrooms, one with his and her closets, and a full bath with double bowl vanity and garden tub complete the main level. Head downstairs to the unfinished, walk-out lower level that is waiting for your finishing touches. It currently houses the laundry and has a full bath, but has the potential to nearly double your main floor living space. Easy access to major thoroughfares and located in the top-ranked Lindbergh School District!
Location
State MO
County St Louis
Area Lindbergh
Rooms
Basement Bathroom in LL, Full, Unfinished, Walk-Out Access
Interior
Interior Features Some Wood Floors
Heating Forced Air
Cooling Ceiling Fan(s), Electric
Fireplaces Number 1
Fireplaces Type Non Functional
Fireplace Y
Appliance Dishwasher, Disposal, Electric Oven, Refrigerator
Exterior
Parking Features true
Garage Spaces 1.0
Private Pool false
Building
Lot Description Fencing, Level Lot
Story 1
Sewer Public Sewer
Water Public
Architectural Style Traditional
Level or Stories One
Structure Type Brick Veneer, Frame, Stucco
Construction Status 65
Schools
Elementary Schools Long Elem.
Middle Schools Truman Middle School
High Schools Lindbergh Sr. High
School District Lindbergh Schools
Others
Ownership Private
Acceptable Financing Cash Only, Conventional
Listing Terms Cash Only, Conventional
Special Listing Condition None
Read Less
Bought with Aaron Mueller
GET MORE INFORMATION




