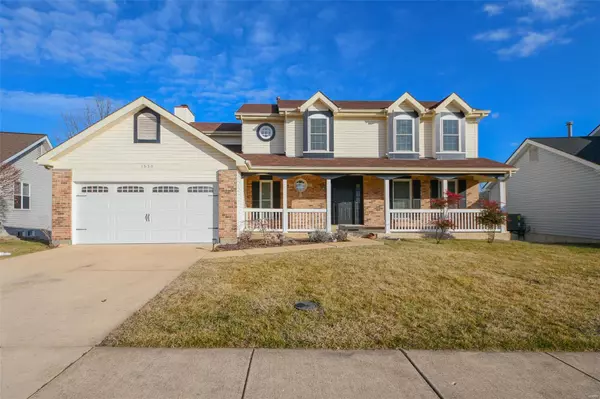For more information regarding the value of a property, please contact us for a free consultation.
1530 Autumn Chase DR Fenton, MO 63026
Want to know what your home might be worth? Contact us for a FREE valuation!

Our team is ready to help you sell your home for the highest possible price ASAP
Key Details
Sold Price $420,000
Property Type Single Family Home
Sub Type Residential
Listing Status Sold
Purchase Type For Sale
Square Footage 2,720 sqft
Price per Sqft $154
Subdivision Summer Chase Second Add Ph One
MLS Listing ID 22008469
Sold Date 04/08/22
Style Other
Bedrooms 4
Full Baths 3
Half Baths 1
Construction Status 27
HOA Fees $24/ann
Year Built 1995
Building Age 27
Lot Size 10,454 Sqft
Acres 0.24
Lot Dimensions 81 x 106 x 125x 135
Property Description
Look no more! This 2-story, 4 bedroom, 4 bath home offers plenty of updates plus a beautifully landscaped yard on a cul-de-sac. Many of the updates include the kitchen, bathrooms, all new flooring on the main level, windows, new insulated garage door, and freshly neutral-tone paint throughout. The family room features a brick fireplace with a wooden mantle and gas logs, and you can enjoy the light streaming through the 5 bay-window. Upstairs you'll find 4 nice sized bedrooms and 2 bathrooms. The master-bedroom suite has a picture window, Jacuzzi tub and separate shower, and a makeup vanity. Through the breakfast area, you can access the huge deck through the sliding glass doors that will lead you down to the nice, fenced-in yard. The walkout lower-level features a large rec room with a 5th bedroom and/or office w/an egress window and a full bath, plus storage area. This subdivision has a pool, tennis court, and a fishing pond. This home is move-in ready! Make your appointment today!
Location
State MO
County St Louis
Area Rockwood Summit
Rooms
Basement Concrete, Bathroom in LL, Egress Window(s), Concrete, Rec/Family Area, Sleeping Area, Sump Pump, Walk-Out Access
Interior
Interior Features Carpets, Window Treatments, Walk-in Closet(s)
Heating Forced Air
Cooling Electric
Fireplaces Number 1
Fireplaces Type Gas
Fireplace Y
Appliance Central Vacuum, Dishwasher, Disposal, Microwave, Gas Oven, Refrigerator
Exterior
Garage true
Garage Spaces 2.0
Amenities Available Pool, Tennis Court(s), Clubhouse, Underground Utilities
Waterfront false
Parking Type Attached Garage, Garage Door Opener
Private Pool false
Building
Lot Description Backs to Comm. Grnd, Backs to Trees/Woods, Cul-De-Sac, Sidewalks, Streetlights, Wood Fence
Story 2
Sewer Public Sewer
Water Public
Architectural Style Traditional
Level or Stories Two
Structure Type Brk/Stn Veneer Frnt, Vinyl Siding
Construction Status 27
Schools
Elementary Schools Kellison Elem.
Middle Schools Rockwood Valley Middle
High Schools Rockwood Summit Sr. High
School District Rockwood R-Vi
Others
Ownership Private
Acceptable Financing Cash Only, Conventional, FHA
Listing Terms Cash Only, Conventional, FHA
Special Listing Condition None
Read Less
Bought with Sabina Hearty
GET MORE INFORMATION




