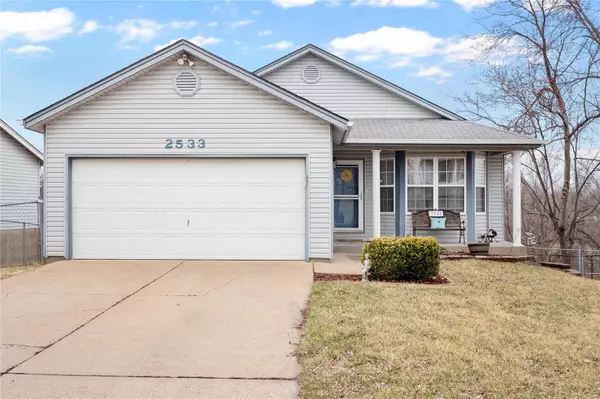For more information regarding the value of a property, please contact us for a free consultation.
2533 Wellesley DR High Ridge, MO 63049
Want to know what your home might be worth? Contact us for a FREE valuation!

Our team is ready to help you sell your home for the highest possible price ASAP
Key Details
Sold Price $175,000
Property Type Single Family Home
Sub Type Residential
Listing Status Sold
Purchase Type For Sale
Square Footage 1,767 sqft
Price per Sqft $99
Subdivision Cape Town Village South 1
MLS Listing ID 22012798
Sold Date 04/15/22
Style Ranch
Bedrooms 3
Full Baths 2
Construction Status 33
HOA Fees $12
Year Built 1989
Building Age 33
Lot Size 6,142 Sqft
Acres 0.141
Lot Dimensions 100x60
Property Description
From the moment you arrive, you are sure to be impressed! Nestled on a beautiful lot backing to trees, you will enjoy serene wooded views from many rooms throughout this gorgeous ranch. Vaulted ceilings welcome you into the spacious family room & extend throughout the main living areas. Beautiful vinyl floors compliment the kitchen, hosting a large picture window & opening to the 4 seasons room, making an ideal dining space! Offering the perfect retreat, the master bedroom boasts vaulted ceilings, wooded views and 3 closets - one of which is a walk-in! Two guest bedrooms & an updated full bathroom complete the main floor. The walk-out lower level is ideal for entertaining with an expansive rec room, and private office space with a convenient full bathroom as well! Continue outside to the large patio, with a covered area and stairs leading up to the 4 seasons room! The backyard is fenced and private with mature trees. Enjoy the easy access to highways, shops, restaurants and more!
Location
State MO
County Jefferson
Area Northwest
Rooms
Basement Concrete, Bathroom in LL, Full, Partially Finished, Concrete, Rec/Family Area, Walk-Out Access
Interior
Heating Forced Air
Cooling Electric
Fireplaces Type None
Fireplace Y
Appliance Dishwasher, Disposal, Electric Oven, Refrigerator
Exterior
Garage true
Garage Spaces 2.0
Waterfront false
Parking Type Attached Garage, Covered, Garage Door Opener, Off Street
Private Pool false
Building
Lot Description Backs to Trees/Woods, Chain Link Fence, Fencing, Terraced/Sloping
Story 1
Sewer Public Sewer
Water Public
Architectural Style Traditional
Level or Stories One
Structure Type Vinyl Siding
Construction Status 33
Schools
Elementary Schools High Ridge Elem.
Middle Schools Wood Ridge Middle School
High Schools Northwest High
School District Northwest R-I
Others
Ownership Private
Acceptable Financing Cash Only, Conventional, FHA, VA
Listing Terms Cash Only, Conventional, FHA, VA
Special Listing Condition None
Read Less
Bought with Sherri McNeely
GET MORE INFORMATION




