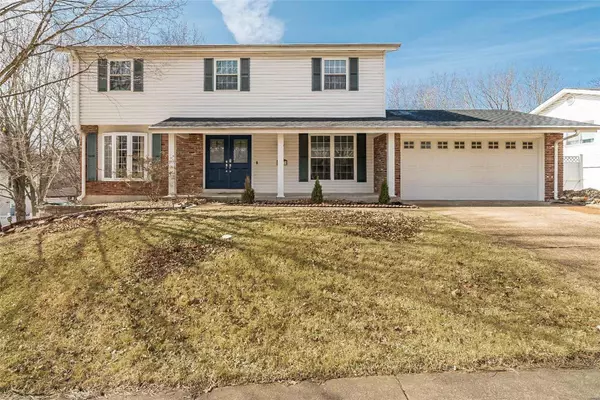For more information regarding the value of a property, please contact us for a free consultation.
1237 Cedar Creek Rd Chesterfield, MO 63017
Want to know what your home might be worth? Contact us for a FREE valuation!

Our team is ready to help you sell your home for the highest possible price ASAP
Key Details
Sold Price $420,000
Property Type Single Family Home
Sub Type Residential
Listing Status Sold
Purchase Type For Sale
Square Footage 2,506 sqft
Price per Sqft $167
Subdivision Shenandoah 2
MLS Listing ID 22011766
Sold Date 04/15/22
Style Other
Bedrooms 4
Full Baths 2
Half Baths 1
Construction Status 45
HOA Fees $11/ann
Year Built 1977
Building Age 45
Lot Size 9,348 Sqft
Acres 0.2146
Lot Dimensions 115x85
Property Description
Welcome home to this beautiful, updated 2 story home in the desirable Parkway Central School District. Gorgeous open floor plan with in-ground pool and plenty of space to entertain. The kitchen is a dream with stainless appliances, quartz countertops, white updated cabinets, charging station, glass tile backsplash, touch activated faucet, large island and breakfast/dining area. New flooring throughout including carpeting, wood and luxury vinyl plank. New roof is rated for 30 years. Dual HVAC, and fireplace with color changing lights are a few other great features. Huge primary suite with walk in closets and bathroom. Outdoor area with pool and 3 seating areas will ensure you have some fun summer parties!
Location
State MO
County St Louis
Area Parkway Central
Rooms
Basement Concrete, Full, Partially Finished, Concrete, Rec/Family Area, Walk-Out Access
Interior
Interior Features Bookcases, Center Hall Plan, Open Floorplan, Carpets, Window Treatments, Walk-in Closet(s), Wet Bar
Heating Forced Air
Cooling Ceiling Fan(s), Electric
Fireplaces Number 1
Fireplaces Type Circulating, Electric, Insert
Fireplace Y
Appliance Dishwasher, Disposal, Microwave, Gas Oven, Refrigerator, Stainless Steel Appliance(s), Water Softener
Exterior
Parking Features true
Garage Spaces 2.0
Amenities Available Private Inground Pool
Private Pool true
Building
Lot Description Fencing, Sidewalks
Story 2
Sewer Public Sewer
Water Public
Architectural Style Traditional
Level or Stories Two
Structure Type Brk/Stn Veneer Frnt, Vinyl Siding
Construction Status 45
Schools
Elementary Schools Shenandoah Valley Elem.
Middle Schools Central Middle
High Schools Parkway Central High
School District Parkway C-2
Others
Ownership Private
Acceptable Financing Cash Only, Conventional, VA
Listing Terms Cash Only, Conventional, VA
Special Listing Condition None
Read Less
Bought with Yuliana Erazo Hidalgo
GET MORE INFORMATION




