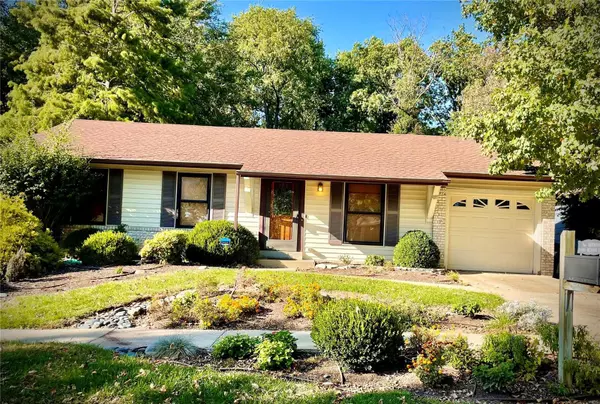For more information regarding the value of a property, please contact us for a free consultation.
11981 Meadow Run Ct Maryland Heights, MO 63043
Want to know what your home might be worth? Contact us for a FREE valuation!

Our team is ready to help you sell your home for the highest possible price ASAP
Key Details
Sold Price $233,500
Property Type Single Family Home
Sub Type Residential
Listing Status Sold
Purchase Type For Sale
Square Footage 1,524 sqft
Price per Sqft $153
Subdivision Meadowpark Five
MLS Listing ID 21075960
Sold Date 04/20/22
Style Ranch
Bedrooms 3
Full Baths 2
Construction Status 46
HOA Fees $27/ann
Year Built 1976
Building Age 46
Lot Size 6,098 Sqft
Acres 0.14
Lot Dimensions 60x101x60x101
Property Description
See the charm of this house right from the curb! Open the door & welcome the bright light in the living room. Hallway leads to a full hall bath & 2 bedrooms. At the end of the hall, you'll find the BEAUTIFUL MASTER bedroom that will become your new place of retreat. This very spacious master has tons of light, an AMAZING view into the flower-filled back yard, & a his & her walk-in closet for all your clothing & accessory needs. Huge master bath includes a whirlpool tub & stand up shower, double-sink vanity, & main floor washer & dryer. Head to the kitchen & find beautiful wood cabinets & ample counter space. Family room gives extra space for family fun & entertaining guests. Step out back & into your very own personal GARDEN OASIS. With some TLC, this will be a place to relax & unwind. Full unfinished basement & 2-car Garage round out the home. Washer/dryer to stay w/property. All medical tracking systems & equipment can be removed by seller prior to close if desired.
Location
State MO
County St Louis
Area Pattonville
Rooms
Basement Concrete, Full, Unfinished
Interior
Interior Features Carpets, Window Treatments, Walk-in Closet(s)
Heating Forced Air
Cooling Electric
Fireplace Y
Appliance Dishwasher, Disposal, Dryer, Microwave, Electric Oven, Washer
Exterior
Garage true
Garage Spaces 2.0
Waterfront false
Parking Type Accessible Parking, Additional Parking, Attached Garage, Tandem
Private Pool false
Building
Lot Description Backs to Comm. Grnd, Fencing, Sidewalks
Story 1
Sewer Public Sewer
Water Public
Architectural Style Traditional
Level or Stories One
Structure Type Brick Veneer, Vinyl Siding
Construction Status 46
Schools
Elementary Schools Rose Acres Elem.
Middle Schools Holman Middle
High Schools Pattonville Sr. High
School District Pattonville R-Iii
Others
Ownership Private
Acceptable Financing Cash Only, Conventional, VA
Listing Terms Cash Only, Conventional, VA
Special Listing Condition None
Read Less
Bought with Talia Stadler
GET MORE INFORMATION




