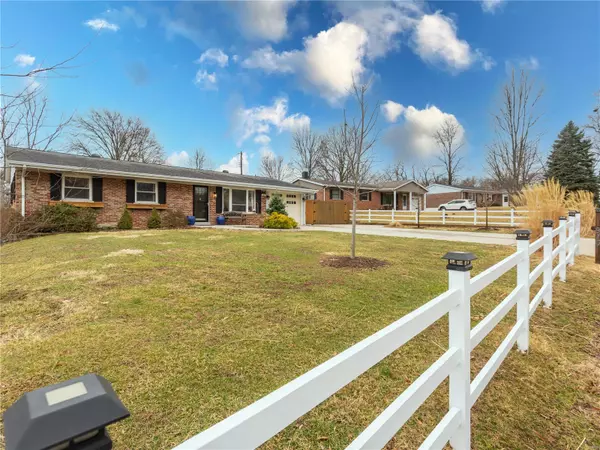For more information regarding the value of a property, please contact us for a free consultation.
910 Prince Charles WAY Ellisville, MO 63021
Want to know what your home might be worth? Contact us for a FREE valuation!

Our team is ready to help you sell your home for the highest possible price ASAP
Key Details
Sold Price $340,000
Property Type Single Family Home
Sub Type Residential
Listing Status Sold
Purchase Type For Sale
Square Footage 2,240 sqft
Price per Sqft $151
Subdivision Georgetown 2
MLS Listing ID 22014036
Sold Date 04/29/22
Style Ranch
Bedrooms 3
Full Baths 2
Construction Status 57
Year Built 1965
Building Age 57
Lot Size 0.262 Acres
Acres 0.262
Lot Dimensions 11488
Property Description
Absolutely gorgeous fully remodeled ranch in the heart of Ellisville has it all. This 3 bed/2 bath home boasts of state of the art eat-in kitchen w/quartz countertops, copper sink, wood cabinetry, stainless steel Samsung appliances, large pantry. Natural light in living area and bedrooms w/ plenty of storage, hardwood floors. Custom designed bathrooms feature beautiful tile and stone work. Fully finished lower lever has all new windows, family room with plenty of space for entertainment, large laundry room, bonus room, additional well-lit space that can be made into an office, and storage space. New electrical and plumbing throughout. The private backyard is stunning with patio entertaining area, cedar pavilion and covered swing/sitting area. Two garden beds, poultry coup, and storage area are ideal just in time for spring. You will love the custom-made garage. Cedar his/her shed is a bonus to this exceptional property. There is so much more to this beauty. This is a must see!
Location
State MO
County St Louis
Area Marquette
Rooms
Basement Concrete, Full, Concrete, Rec/Family Area, Sump Pump
Interior
Interior Features Some Wood Floors
Heating Forced Air
Cooling Electric
Fireplaces Type None
Fireplace Y
Appliance Dishwasher, Disposal, Gas Cooktop, Gas Oven, Refrigerator, Stainless Steel Appliance(s)
Exterior
Parking Features true
Garage Spaces 1.0
Private Pool false
Building
Lot Description Fencing, Level Lot
Story 1
Sewer Public Sewer
Water Public
Architectural Style Traditional
Level or Stories One
Structure Type Fl Brick/Stn Veneer
Construction Status 57
Schools
Elementary Schools Westridge Elem.
Middle Schools Selvidge Middle
High Schools Marquette Sr. High
School District Rockwood R-Vi
Others
Ownership Private
Acceptable Financing Cash Only, Conventional, FHA, VA
Listing Terms Cash Only, Conventional, FHA, VA
Special Listing Condition Owner Occupied, Renovated, None
Read Less
Bought with Mechille Lauck
GET MORE INFORMATION




