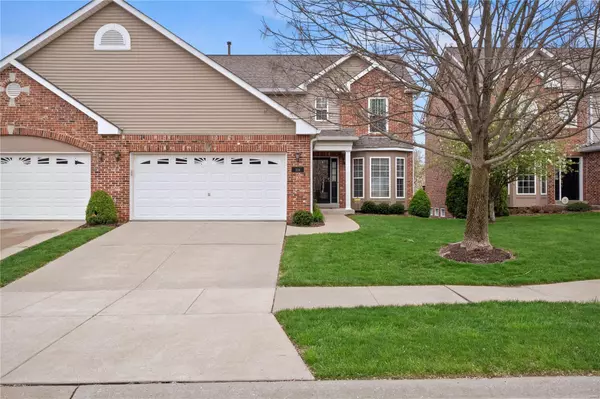For more information regarding the value of a property, please contact us for a free consultation.
1234 Castle Gate Villas DR Olivette, MO 63132
Want to know what your home might be worth? Contact us for a FREE valuation!

Our team is ready to help you sell your home for the highest possible price ASAP
Key Details
Sold Price $445,000
Property Type Single Family Home
Sub Type Residential
Listing Status Sold
Purchase Type For Sale
Square Footage 1,884 sqft
Price per Sqft $236
Subdivision Castle Gate Villas
MLS Listing ID 22021828
Sold Date 04/29/22
Style Other
Bedrooms 4
Full Baths 3
Half Baths 1
Construction Status 22
HOA Fees $444/mo
Year Built 2000
Building Age 22
Lot Size 4,574 Sqft
Acres 0.105
Lot Dimensions 109 x 42
Property Description
Tucked away in a quiet enclave in Olivette sits this beautifully maintained villa. Enjoy a low maintenance lifestyle with the feeling of living in a single family home! The main level with gleaming woods floors offers the perfect balance of an open concept while maintaining the special qualities of traditional living. Luxury eat-in kitchen features 42'' cabinets, stainless appliances, granite counters, under cabinet lighting & opens to the new composite deck. A gas fireplace is the perfect center piece in the living/dining combo. Retreat to the large master suite w/ jetted tub, double sink vanity & oversized walk-in closet. Nicely sized guest rms & hall bth round off the lightly lived in 2nd flr. You'll love the CUSTOM WALK OUT LOWER LEVEL: gas fireplace, ceramic tile flrs, built-in bookshelves, benched seating, cabinets, wet bar & speakers and 5th bedroom & full bathroom! Lovely views of manicured common area from your private patio or deck. Many local conveniences & LADUE SCHOOLS!
Location
State MO
County St Louis
Area Ladue
Rooms
Basement Bathroom in LL, Egress Window(s), Fireplace in LL, Full, Rec/Family Area, Sleeping Area, Sump Pump, Walk-Out Access
Interior
Interior Features Bookcases, High Ceilings, Open Floorplan, Carpets, Window Treatments, Walk-in Closet(s), Wet Bar, Some Wood Floors
Heating Forced Air
Cooling Electric
Fireplaces Number 2
Fireplaces Type Gas
Fireplace Y
Appliance Dishwasher, Disposal, Cooktop, Microwave, Gas Oven, Stainless Steel Appliance(s), Trash Compactor
Exterior
Garage true
Garage Spaces 2.0
Waterfront false
Parking Type Attached Garage
Private Pool false
Building
Lot Description Sidewalks, Streetlights
Story 2
Sewer Public Sewer
Water Public
Architectural Style Traditional
Level or Stories Two
Structure Type Brk/Stn Veneer Frnt
Construction Status 22
Schools
Elementary Schools Old Bonhomme Elem.
Middle Schools Ladue Middle
High Schools Ladue Horton Watkins High
School District Ladue
Others
Ownership Private
Acceptable Financing Cash Only, Conventional, FHA, RRM/ARM, VA
Listing Terms Cash Only, Conventional, FHA, RRM/ARM, VA
Special Listing Condition Owner Occupied, None
Read Less
Bought with Spencer Talbott
GET MORE INFORMATION




