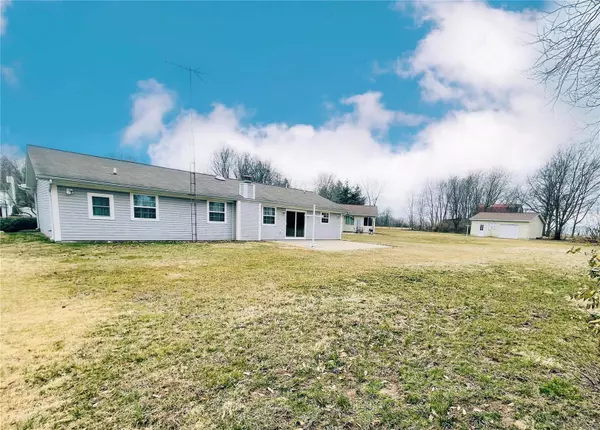For more information regarding the value of a property, please contact us for a free consultation.
1725 Heathwood DR Nashville, IL 62263
Want to know what your home might be worth? Contact us for a FREE valuation!

Our team is ready to help you sell your home for the highest possible price ASAP
Key Details
Sold Price $205,000
Property Type Single Family Home
Sub Type Residential
Listing Status Sold
Purchase Type For Sale
Square Footage 1,490 sqft
Price per Sqft $137
Subdivision Willowbrook Estates
MLS Listing ID 22014895
Sold Date 04/29/22
Style Ranch
Bedrooms 3
Full Baths 2
Construction Status 30
Year Built 1992
Building Age 30
Lot Size 0.340 Acres
Acres 0.34
Lot Dimensions Irregular
Property Description
Looking for something stylish and efficient with a great location?!? This place is for you!!! This home has been completely updated inside with modern finishes throughout. Enjoy the beauty and ease of the durable flooring, quartz countertops, black stainless appliances, and glass tile backsplash in the kitchen. The open floor plan with vaulted ceilings makes the space feels airy and welcoming. The gas fireplace adds a layer of cozy comfort. The master suite features double closets and a gorgeous bathroom with custom tile and a walk-in shower. The other two bedrooms have brand new carpeting and wide closets. The hall bathroom has updated flooring and vanity with a tub/shower combo. The oversized garage easily fits 2 cars and has a handy workbench and utility sink. On the backside of the house, the glass doors from the dining room walk out to a large concrete patio and a great yard! Simply move in and start enjoying your time at home!
Location
State IL
County Washington-il
Rooms
Basement Slab
Interior
Interior Features Open Floorplan, Carpets
Heating Forced Air
Cooling Electric
Fireplaces Number 1
Fireplaces Type Circulating, Gas
Fireplace Y
Appliance Dishwasher, Dryer, Microwave, Gas Oven, Refrigerator, Stainless Steel Appliance(s), Washer
Exterior
Garage true
Garage Spaces 2.0
Waterfront false
Parking Type Attached Garage, Off Street
Private Pool false
Building
Lot Description Cul-De-Sac
Story 1
Sewer Public Sewer
Water Public
Architectural Style Traditional
Level or Stories One
Structure Type Frame, Vinyl Siding
Construction Status 30
Schools
Elementary Schools Nashville Dist 49
Middle Schools Nashville Dist 49
High Schools Nashville
School District Nashville Dist 49
Others
Ownership Private
Acceptable Financing Cash Only, Conventional, FHA, USDA, VA
Listing Terms Cash Only, Conventional, FHA, USDA, VA
Special Listing Condition Owner Occupied, None
Read Less
Bought with Cynthia Zurliene
GET MORE INFORMATION




