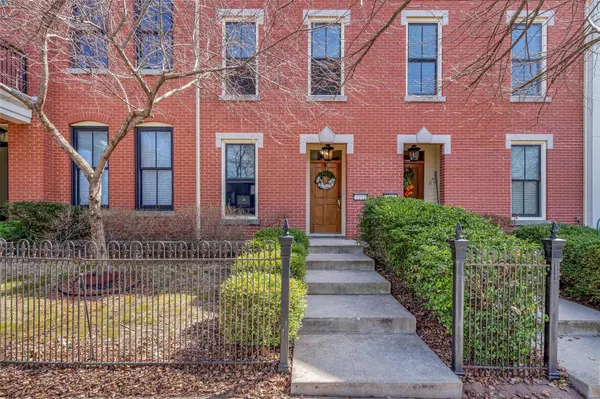For more information regarding the value of a property, please contact us for a free consultation.
3392 Civic Green DR St Charles, MO 63301
Want to know what your home might be worth? Contact us for a FREE valuation!

Our team is ready to help you sell your home for the highest possible price ASAP
Key Details
Sold Price $260,000
Property Type Single Family Home
Sub Type Residential
Listing Status Sold
Purchase Type For Sale
Square Footage 1,317 sqft
Price per Sqft $197
Subdivision New Town At St Chas #1
MLS Listing ID 22016786
Sold Date 05/02/22
Style Row House
Bedrooms 2
Full Baths 2
Half Baths 1
Construction Status 18
HOA Fees $70/ann
Year Built 2004
Building Age 18
Lot Size 871 Sqft
Acres 0.02
Lot Dimensions 14x75x14x75
Property Description
You do not want to miss this opportunity to enjoy everything New Town has to offer! 2 bedroom 2.5 Bathroom 3 story red brick row unit facing the park. This meticulously maintained unit is sure to go fast! Plank flooring throughout the kitchen and living room space connects the open concept living area and offers plenty of sunlight. The kitchen opens to a raised deck perfect to relax on a nice spring day. The split bedroom floor plan offers privacy and convenience. Both the Master bedroom and guest bedroom boast full bathrooms, with a half bath on the main living area for convenience. Second floor laundry is a great bonus! All electric systems throughout the home. Lower level offers an additional storage area and bonus area great for a home office. 1 car attached garage for off street parking and additional storage space with built-in shelving. Walking distance to the New Town Center and accessible to pool, walking trails, waterfront, nightlife and every amenity New Town has to offer
Location
State MO
County St Charles
Area Orchard Farm
Rooms
Basement Concrete
Interior
Interior Features Carpets, Window Treatments
Heating Forced Air
Cooling Electric
Fireplace Y
Appliance Dishwasher, Disposal, Microwave, Electric Oven, Refrigerator
Exterior
Parking Features true
Garage Spaces 1.0
Amenities Available Pool, Clubhouse, Underground Utilities
Private Pool false
Building
Lot Description Park View, Sidewalks, Streetlights
Sewer Public Sewer
Water Public
Architectural Style Contemporary, Traditional
Level or Stories Three Or More
Structure Type Brk/Stn Veneer Frnt, Fiber Cement
Construction Status 18
Schools
Elementary Schools Orchard Farm Elem.
Middle Schools Orchard Farm Middle
High Schools Orchard Farm Sr. High
School District Orchard Farm R-V
Others
Ownership Private
Acceptable Financing Cash Only, Conventional, VA
Listing Terms Cash Only, Conventional, VA
Special Listing Condition Owner Occupied, None
Read Less
Bought with Lance Merrick
GET MORE INFORMATION




