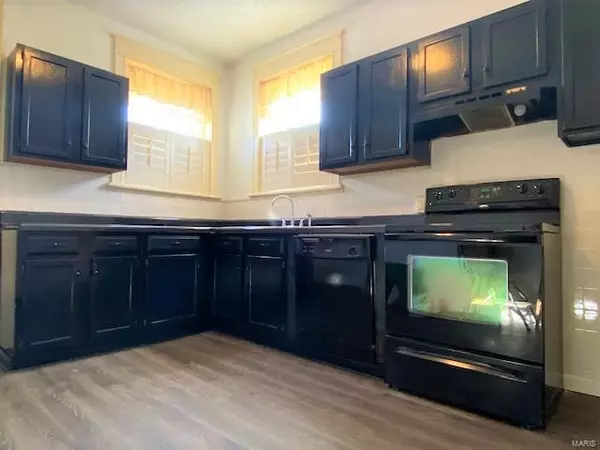For more information regarding the value of a property, please contact us for a free consultation.
3056 Bellerive DR Bel-nor, MO 63121
Want to know what your home might be worth? Contact us for a FREE valuation!

Our team is ready to help you sell your home for the highest possible price ASAP
Key Details
Sold Price $179,900
Property Type Single Family Home
Sub Type Residential
Listing Status Sold
Purchase Type For Sale
Square Footage 1,420 sqft
Price per Sqft $126
Subdivision Country Club Add Of Normandy Park
MLS Listing ID 22007918
Sold Date 05/03/22
Style Other
Bedrooms 3
Full Baths 2
Construction Status 99
Year Built 1923
Building Age 99
Lot Size 8,276 Sqft
Acres 0.19
Lot Dimensions 53x140x56x140
Property Description
Wow! A Home With A Lot to Offer! You Gotta See The Size of These Rooms! Beautifully Renovated Home Near Golf Course and University Missouri St Louis (UMSL). Recent Renovations Include: Newer Roof, Neutral Carpet, Kitchen Flooring, 200 Amp Service Panel, Fresh Neutral Interior Paint, Thermal Windows, Ceramic Tile Bathroom Floor and Tub Surround. Home Features Custom Millwork, Fireplace, Lower Level Bonus Room/Office, Beautiful Leaded Glass Windows, Custom Window Louvers, Built-in Bookcases, Separate Dining Room, Grand Entry, Over-size 2 Car Garage with Garage Door Opener, Screened-in Porch, Fenced Yard, Low Maintenance Brick Exterior With Enclosed Soffits and Fascia. This is a Home You Do Not Want to Miss!
Location
State MO
County St Louis
Area Normandy
Rooms
Basement Bathroom in LL, Full, Partially Finished, Concrete, Rec/Family Area
Interior
Interior Features Bookcases, Historic/Period Mlwk, Carpets, Special Millwork, Some Wood Floors
Heating Forced Air
Cooling Electric
Fireplaces Number 1
Fireplaces Type Non Functional
Fireplace Y
Appliance Dishwasher, Electric Oven, Refrigerator
Exterior
Garage true
Garage Spaces 2.0
Waterfront false
Parking Type Detached, Garage Door Opener, Off Street, Oversized
Private Pool false
Building
Lot Description Level Lot
Story 2
Sewer Public Sewer
Water Public
Architectural Style Traditional
Level or Stories Two
Structure Type Brick Veneer
Construction Status 99
Schools
Elementary Schools Lucas Crossing Elem. Complex
Middle Schools Normandy Middle
High Schools Normandy High
School District Normandy
Others
Ownership Private
Acceptable Financing Cash Only, Conventional, FHA, VA
Listing Terms Cash Only, Conventional, FHA, VA
Special Listing Condition None
Read Less
Bought with Rosemary Main
GET MORE INFORMATION




