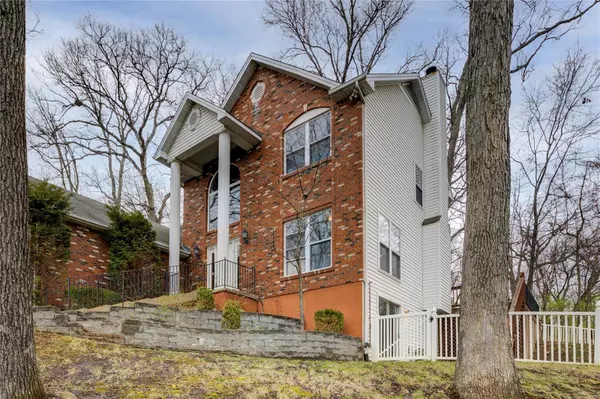For more information regarding the value of a property, please contact us for a free consultation.
204 Crescent RD Valley Park, MO 63088
Want to know what your home might be worth? Contact us for a FREE valuation!

Our team is ready to help you sell your home for the highest possible price ASAP
Key Details
Sold Price $401,827
Property Type Single Family Home
Sub Type Residential
Listing Status Sold
Purchase Type For Sale
Square Footage 2,628 sqft
Price per Sqft $152
Subdivision Quinette
MLS Listing ID 22018718
Sold Date 05/05/22
Style Other
Bedrooms 3
Full Baths 2
Half Baths 2
Construction Status 28
Year Built 1994
Building Age 28
Lot Size 0.465 Acres
Acres 0.465
Lot Dimensions 77x30 78x226+74
Property Description
What a great lot! This home backs up to what was once Olendorf Park and sits up on a hill overlooking Crescent Rd. It has recently been painted inside, crown molding added, new laminate flooring throughout, and a huge finished lower level for entertaining.
The main floor family room is bright with large windows to enjoy nature, a wood burning fireplace, and a wet bar. The kitchen is huge, with an abundance of custom cabinets. An island, stainless steel appliances, planning desk, and granite counters complete this magnificent space. Retire upstairs to a master suite with vaulted ceilings, 2 additional bedrooms and bath. Need more space? A huge finished lower level and be designed to suit your specific needs, complete with another wet bar, powder room, and walk out to a patio. The property is fenced with plenty of room to expand if desired. A huge 3 car garage. Privacy, convenience, and location just waiting for the perfect buyer! SEE AGENT REMARKS IN THE EVENT OF MULTIPLE OFFERS.
Location
State MO
County St Louis
Area Valley Park
Rooms
Basement Concrete, Partially Finished, Concrete, Walk-Out Access
Interior
Interior Features High Ceilings, Open Floorplan, Special Millwork, Vaulted Ceiling, Walk-in Closet(s), Wet Bar
Heating Forced Air, Zoned
Cooling Ceiling Fan(s), Electric
Fireplaces Number 1
Fireplaces Type Woodburning Fireplce
Fireplace Y
Appliance Dishwasher, Disposal, Microwave, Electric Oven, Refrigerator, Stainless Steel Appliance(s)
Exterior
Parking Features true
Garage Spaces 3.0
Amenities Available Underground Utilities
Private Pool false
Building
Lot Description Adjoins Government Land, Sidewalks
Story 2
Sewer Public Sewer
Water Public
Architectural Style Traditional
Level or Stories Two
Structure Type Brk/Stn Veneer Frnt, Vinyl Siding
Construction Status 28
Schools
Elementary Schools Valley Park Elem.
Middle Schools Valley Park Middle
High Schools Valley Park Sr. High
School District Valley Park
Others
Ownership Private
Acceptable Financing Cash Only, Conventional
Listing Terms Cash Only, Conventional
Special Listing Condition None
Read Less
Bought with Amber Rollins
GET MORE INFORMATION




