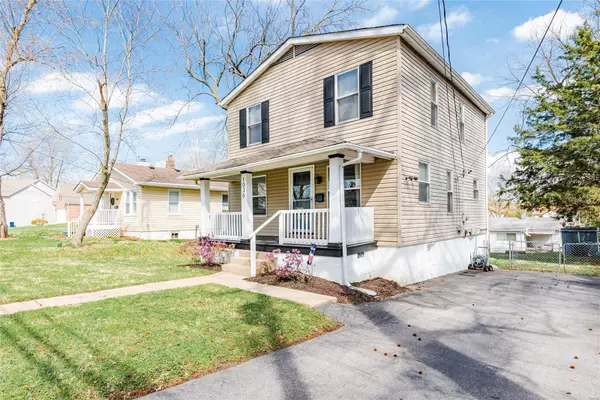For more information regarding the value of a property, please contact us for a free consultation.
1036 North Rock Hill RD St Louis, MO 63119
Want to know what your home might be worth? Contact us for a FREE valuation!

Our team is ready to help you sell your home for the highest possible price ASAP
Key Details
Sold Price $285,000
Property Type Single Family Home
Sub Type Residential
Listing Status Sold
Purchase Type For Sale
Square Footage 1,320 sqft
Price per Sqft $215
Subdivision New Rock Hill Terrace
MLS Listing ID 22018064
Sold Date 05/10/22
Style Other
Bedrooms 4
Full Baths 1
Half Baths 1
Construction Status 96
Year Built 1926
Building Age 96
Lot Size 7,501 Sqft
Acres 0.1722
Lot Dimensions 51 x 151
Property Description
Est. 1926. Welcome to 1036 North Rock Hill! This FOUR bedroom home has a lot to offer at a great price! First floor has large newer windows, hard surface flooring, generous living space and bedroom perfect for a home office, play room, or even main floor primary bedroom. Cute as a button eat-in kitchen with plenty of room to spread out, nice amount of working counter space, dining-nook, and newer appliances. Upstairs you'll be pleasantly surprised with room sizes. Each bedroom is comfortable with carpet, large double closets, and tall ceilings. You'll love the amount of light the windows bring in. Features include walkout basement, off street parking, deck over looking a very large fenced in backyard. So close to HWY 40, Tilles Park, Hudson Elementary, and walk to Rock Hill restaurants and businesses. This is a great value and location!
Location
State MO
County St Louis
Area Webster Groves
Rooms
Basement Sump Pump, Unfinished, Walk-Out Access
Interior
Interior Features Some Wood Floors
Heating Forced Air
Cooling Electric
Fireplace Y
Appliance Dishwasher, Disposal, Microwave, Electric Oven
Exterior
Garage false
Waterfront false
Parking Type Off Street, Rear/Side Entry
Private Pool false
Building
Lot Description Chain Link Fence, Sidewalks
Story 2
Sewer Public Sewer
Water Public
Architectural Style Traditional
Level or Stories Two
Structure Type Vinyl Siding
Construction Status 96
Schools
Elementary Schools Hudson Elem.
Middle Schools Hixson Middle
High Schools Webster Groves High
School District Webster Groves
Others
Ownership Private
Acceptable Financing Cash Only, Conventional, FHA, RRM/ARM, VA
Listing Terms Cash Only, Conventional, FHA, RRM/ARM, VA
Special Listing Condition None
Read Less
Bought with Charles Scauzzo
GET MORE INFORMATION




