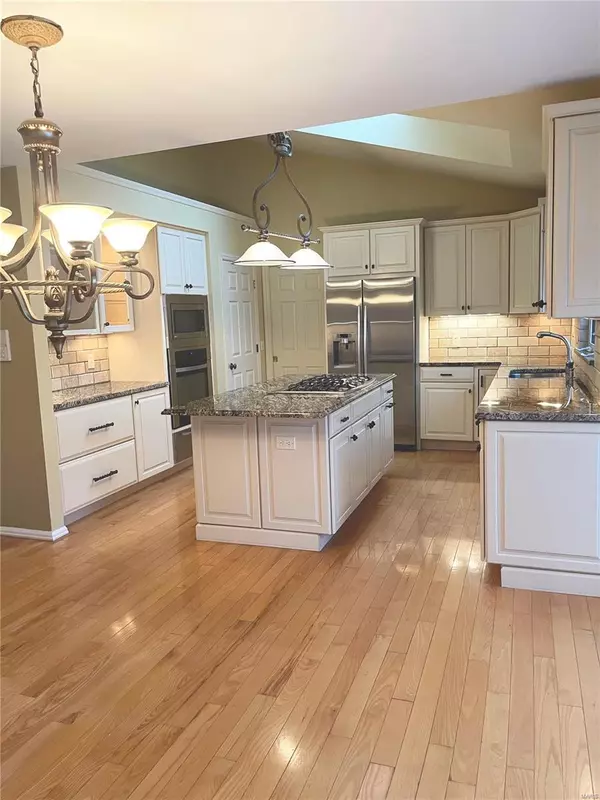For more information regarding the value of a property, please contact us for a free consultation.
514 Prospector Ridge DR Wildwood, MO 63011
Want to know what your home might be worth? Contact us for a FREE valuation!

Our team is ready to help you sell your home for the highest possible price ASAP
Key Details
Sold Price $511,000
Property Type Single Family Home
Sub Type Residential
Listing Status Sold
Purchase Type For Sale
Square Footage 4,065 sqft
Price per Sqft $125
Subdivision The Villages Of Winding Trails
MLS Listing ID 22017753
Sold Date 05/10/22
Style Other
Bedrooms 4
Full Baths 3
Half Baths 1
Construction Status 35
HOA Fees $32/ann
Year Built 1987
Building Age 35
Lot Size 0.350 Acres
Acres 0.35
Lot Dimensions 0110 / 0110 - 0140 / 0140
Property Description
Magnificent 3-Sided Brick 2-Story w/Panoramic Views on a Beautiful Lot in the Heart of Wildwood! Over 4,000 SF of Lvg. Space. MF: Dining Rm & Lvg. Room w/Custom Window Tmts & Silhouette Blinds. Great Room w/Masonry FP & Gas Insert. Wood Floors, Bay Window & Wet Bar. Gourmet Kitchen w/Miele Warming Drawer, Vaulted Ceiling & Skylight, 42" Custom Cabinets, Granite Counters, Gas Cooktop, Travertine Bsplash & Baking Ctr, w/Pop-Up Mixer Shelf! Large Bkfst Rm. 3-Season Sunroom & Large Newly Upgraded Deck. Laundry w/Utility Sink, 1/2 Bath. Upstairs: all NEWLY painted! Owner's Ste w/Cathedral Ceiling, Double Closets & Newly Updated Private Bath, Frameless Shower, Soaking Tub. French Doors Lead to Sitting Room/Den/ 3 Add'l Bedrooms & Hall Bath. Walk-Out to Covered Balcony. LL: Large Bonus Rm, Bay Window, Wet Bar & Full Bath. Other Features: Crown Molding, Sprinkler System, Nest Smart Thermostat, 3-Car Garage,Newer Roof & Gutters, Sub. Pool & Tennis all in the Rockwood School District!
Location
State MO
County St Louis
Area Lafayette
Rooms
Basement Concrete, Bathroom in LL, Full, Daylight/Lookout Windows, Partially Finished, Rec/Family Area, Unfinished, Walk-Out Access
Interior
Interior Features Cathedral Ceiling(s), Center Hall Plan, Carpets, Walk-in Closet(s)
Heating Forced Air, Humidifier
Cooling Electric
Fireplaces Number 1
Fireplaces Type Full Masonry, Gas, Insert, Woodburning Fireplce
Fireplace Y
Appliance Dishwasher, Disposal, Energy Star Applianc, Gas Cooktop, Microwave, Refrigerator, Stainless Steel Appliance(s), Wall Oven
Exterior
Parking Features true
Garage Spaces 3.0
Amenities Available Pool, Tennis Court(s)
Private Pool false
Building
Lot Description Backs to Trees/Woods, Sidewalks, Streetlights
Story 2
Builder Name The Jones Co
Sewer Public Sewer
Water Public
Architectural Style Colonial
Level or Stories Two
Structure Type Brick
Construction Status 35
Schools
Elementary Schools Babler Elem.
Middle Schools Rockwood Valley Middle
High Schools Lafayette Sr. High
School District Rockwood R-Vi
Others
Ownership Private
Acceptable Financing Cash Only, Conventional, FHA, VA
Listing Terms Cash Only, Conventional, FHA, VA
Special Listing Condition Renovated, None
Read Less
Bought with Marlyce Lower
GET MORE INFORMATION




