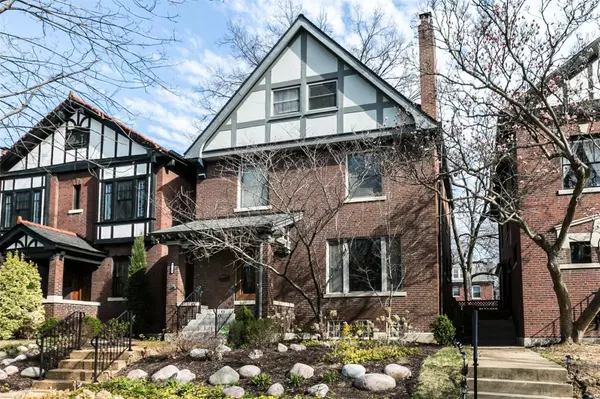For more information regarding the value of a property, please contact us for a free consultation.
6155 McPherson AVE St Louis, MO 63112
Want to know what your home might be worth? Contact us for a FREE valuation!

Our team is ready to help you sell your home for the highest possible price ASAP
Key Details
Sold Price $572,500
Property Type Single Family Home
Sub Type Residential
Listing Status Sold
Purchase Type For Sale
Square Footage 2,557 sqft
Price per Sqft $223
Subdivision Washington Heights
MLS Listing ID 22013550
Sold Date 05/09/22
Style Other
Bedrooms 7
Full Baths 2
Half Baths 1
Construction Status 113
Year Built 1909
Building Age 113
Lot Size 4,661 Sqft
Acres 0.107
Lot Dimensions 35 x 130
Property Description
This Skinker DeBaliviere beauty has it all - historic sophistication, modern updates, abundant living space & central location. You're welcomed by original millwork & stained glass. Built-in shelving flank LR fireplace; original pocket door to DR w/coffered ceiling. Great 1st floor flow from DR to very large screened porch, greatly increasing living space. Kitchen w/stainless appliances, granite counters & plenty of cabinetry. 2nd floor includes 4 BD & full bath, custom built-ins on the 2nd floor landing. 3rd floor w/ 3 add'l BD & another full bath. As if this weren't enough-custom elevator installed 2017. Basement boasts plenty of storage space & laundry. 2 car garage, custom landscaping & in-ground sprinkler system for a low maintenance yard. Fenced backyard is perfect for entertaining your favorite 2 or 4 legged friends. Seller & previous owners have lovingly cared for home. 1 year home warranty included. What are you waiting for...great location & easy living are ready for you.
Location
State MO
County St Louis City
Area Central West
Rooms
Basement Full, Sump Pump, Stone/Rock, Unfinished, Walk-Out Access
Interior
Interior Features Bookcases, High Ceilings, Historic/Period Mlwk, Some Wood Floors
Heating Hot Water, Radiator(s)
Cooling Ceiling Fan(s), Electric, Zoned
Fireplaces Number 2
Fireplaces Type Non Functional
Fireplace Y
Appliance Dishwasher, Disposal, Dryer, Gas Cooktop, Microwave, Gas Oven, Refrigerator, Stainless Steel Appliance(s), Washer
Exterior
Garage true
Garage Spaces 2.0
Amenities Available Elevator in Residence
Waterfront false
Parking Type Detached, Garage Door Opener, Off Street
Private Pool false
Building
Lot Description Sidewalks, Streetlights, Wood Fence
Sewer Public Sewer
Water Public
Architectural Style Traditional
Level or Stories Three Or More
Structure Type Brick
Construction Status 113
Schools
Elementary Schools Hamilton Elem. Community Ed.
Middle Schools Langston Middle
High Schools Sumner High
School District St. Louis City
Others
Ownership Private
Acceptable Financing Cash Only, Conventional
Listing Terms Cash Only, Conventional
Special Listing Condition None
Read Less
Bought with Dana Jones
GET MORE INFORMATION




