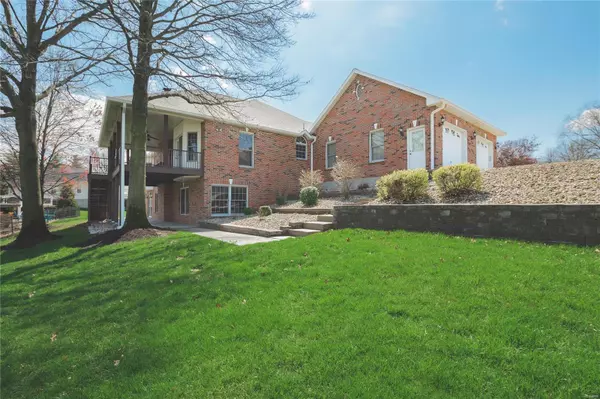For more information regarding the value of a property, please contact us for a free consultation.
6304 Christopher Winds CT St Louis, MO 63129
Want to know what your home might be worth? Contact us for a FREE valuation!

Our team is ready to help you sell your home for the highest possible price ASAP
Key Details
Sold Price $555,000
Property Type Single Family Home
Sub Type Residential
Listing Status Sold
Purchase Type For Sale
Square Footage 3,742 sqft
Price per Sqft $148
Subdivision Christopher Winds
MLS Listing ID 22020757
Sold Date 05/13/22
Style Ranch
Bedrooms 4
Full Baths 3
Construction Status 30
Year Built 1992
Building Age 30
Lot Size 0.450 Acres
Acres 0.45
Lot Dimensions 63/219 x 160/132
Property Description
Beautiful 4 bedroom all brick ranch in Christopher Winds nestled into the back of a quiet cul de sac! Handsome brick exterior with well manicured yard and side entry garage. Enter thru the front door into an expansive open floorplan with formal dining room and greatroom with vaulted ceilings and brick gas fireplace! The kitchen has been updated with custom cabinets, granite counters, ss appliances and dream double oven! There is a center island AND a breakfast bar. The bkfst room leads to a covered deck that is great for grilling! Oversized MFL as well! Master bedroom with bay window has an updated en suite with a jacuzzi tub! Three additional bedrooms and a bath complete the main floor. The whole main floor has hardwood floors and 9' ceilings!! The lower level will blow you away with a huge entertaining space that includes an oak wet bar that can seat 12, a second gas fireplace, a full bath and a walk out! Add zoned HVAC, 2 HWH's and 2 200amp electric panels!! MUST SEE!!
Location
State MO
County St Louis
Area Oakville
Rooms
Basement Concrete, Bathroom in LL, Fireplace in LL, Rec/Family Area, Walk-Out Access
Interior
Interior Features High Ceilings, Coffered Ceiling(s), Open Floorplan, Window Treatments, Vaulted Ceiling, Walk-in Closet(s), Wet Bar, Some Wood Floors
Heating Forced Air, Zoned
Cooling Attic Fan, Ceiling Fan(s), Electric, Zoned
Fireplaces Number 2
Fireplaces Type Gas
Fireplace Y
Appliance Central Vacuum, Dishwasher, Disposal, Electric Cooktop, Microwave, Electric Oven
Exterior
Parking Features true
Garage Spaces 2.0
Private Pool false
Building
Story 1
Sewer Public Sewer
Water Public
Architectural Style Traditional
Level or Stories One
Structure Type Brick Veneer
Construction Status 30
Schools
Elementary Schools Oakville Elem.
Middle Schools Oakville Middle
High Schools Oakville Sr. High
School District Mehlville R-Ix
Others
Ownership Private
Acceptable Financing Cash Only, Conventional
Listing Terms Cash Only, Conventional
Special Listing Condition None
Read Less
Bought with Christie Lewis
GET MORE INFORMATION




