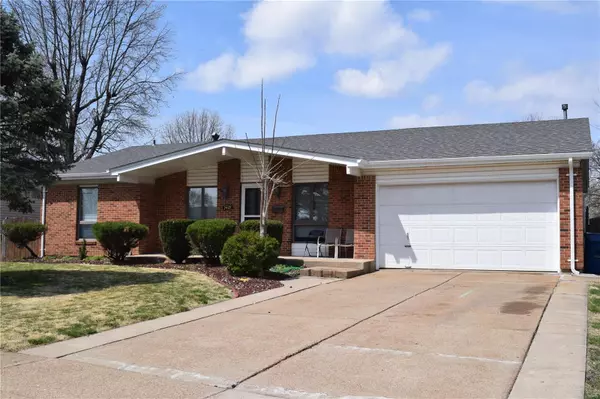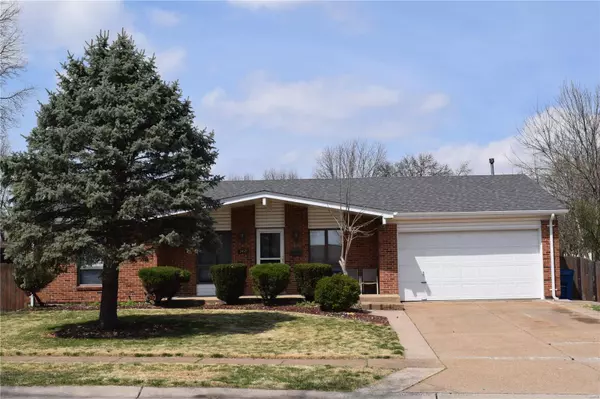For more information regarding the value of a property, please contact us for a free consultation.
7421 Fox Crest Hazelwood, MO 63042
Want to know what your home might be worth? Contact us for a FREE valuation!

Our team is ready to help you sell your home for the highest possible price ASAP
Key Details
Sold Price $230,000
Property Type Single Family Home
Sub Type Residential
Listing Status Sold
Purchase Type For Sale
Square Footage 2,505 sqft
Price per Sqft $91
Subdivision Fox Crest 1
MLS Listing ID 22009244
Sold Date 05/18/22
Style Ranch
Bedrooms 3
Full Baths 2
Half Baths 1
Construction Status 56
Year Built 1966
Building Age 56
Lot Size 8,407 Sqft
Acres 0.193
Lot Dimensions 90x120x73x117
Property Description
Back on market absolutely no fault of seller. Showings start again on Wednesday, 4/20/2022. Lovely home available wood flooring, high quality windows, beautiful kitchen, huge master bedroom with closets galore! Open family room into kitchen/breakfast area. Unique formal dining off kitchen with french door entry surrounded by windows and oh so much delightful light-this room could be used multiple ways! Newer deck built off back of home and a covered gazebo type building off deck as well. OH and don't forget the great out building in the back yard for storing yard supplies! The lower level is mostly finished with a bathroom and expansive! Great amount of finished square feet in this home! Refrigerator, washer, and dryer stay with no added value. Seller to provide Choice Home Warranty to buyer at closing. Seller has had their occupancy inspection and will provide clear occupancy before closing.
Location
State MO
County St Louis
Area Hazelwood West
Rooms
Basement Bathroom in LL, Full, Partially Finished, Concrete, Rec/Family Area
Interior
Interior Features Bookcases, Open Floorplan, Special Millwork, Window Treatments, Some Wood Floors
Heating Forced Air
Cooling Electric
Fireplaces Type None
Fireplace Y
Appliance Dishwasher, Electric Cooktop, Wall Oven
Exterior
Parking Features true
Garage Spaces 2.0
Private Pool false
Building
Story 1
Sewer Public Sewer
Water Public
Architectural Style Traditional
Level or Stories One
Structure Type Brick Veneer, Vinyl Siding
Construction Status 56
Schools
Elementary Schools Mcnair Elem.
Middle Schools West Middle
High Schools Hazelwood West High
School District Hazelwood
Others
Ownership Private
Acceptable Financing Cash Only, Conventional, FHA, VA
Listing Terms Cash Only, Conventional, FHA, VA
Special Listing Condition Owner Occupied, None
Read Less
Bought with Jenny Derhake
GET MORE INFORMATION




