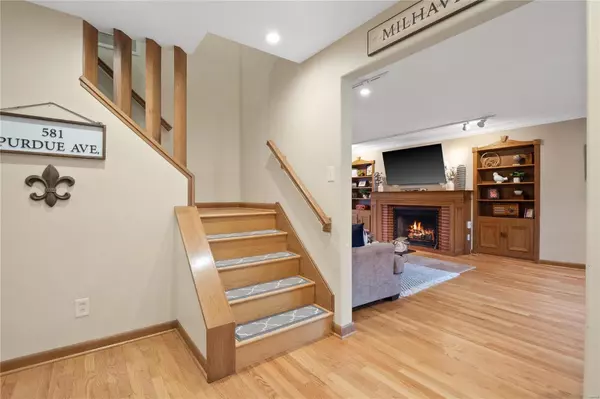For more information regarding the value of a property, please contact us for a free consultation.
581 Purdue AVE St Louis, MO 63130
Want to know what your home might be worth? Contact us for a FREE valuation!

Our team is ready to help you sell your home for the highest possible price ASAP
Key Details
Sold Price $690,000
Property Type Single Family Home
Sub Type Residential
Listing Status Sold
Purchase Type For Sale
Square Footage 3,813 sqft
Price per Sqft $180
Subdivision University Hills
MLS Listing ID 22001974
Sold Date 05/20/22
Style Other
Bedrooms 4
Full Baths 2
Half Baths 1
Construction Status 70
HOA Fees $33/ann
Year Built 1952
Building Age 70
Lot Size 8,407 Sqft
Acres 0.193
Lot Dimensions irreg
Property Description
Stately Mid Century Modern in highly desirable & prestigious University Hills, a gated neighborhood with idyllic tree lined streets, sidewalks for walking to Winslow's Sunday brunch & wonderful sense of community. Solidly built 4 BR, 2.5BA w/excellent flow. Gourmet eat-in kitchen boasts large center island,honed granite counters,custom cabinets & top of the line S/S appl-Bosch dishwasher, DCS 5 burner cooktop & heated Italian slate & limestone flr. Gorgeous windows frame the view to the newly landscaped yard w/ new retaining wall, new sitting area & new patio. French doors lead to newly expanded backyard w/updated patio-perfect for your dream pool,pets or playset! New A/C & furnace 2018. New STLCO custom closets create impressive storage throughout. NEW: sprinkler system, windows, carpet/hw floors upstairs & newly refinished hw floors main. $100K in improvements! Prime location w/in walking distance to parks, restaurants & Clayton.
Location
State MO
County St Louis
Area University City
Rooms
Basement Full, Concrete
Interior
Interior Features Bookcases, Center Hall Plan, Carpets, Special Millwork, Walk-in Closet(s), Some Wood Floors
Heating Forced Air
Cooling Electric
Fireplaces Number 1
Fireplaces Type Full Masonry, Gas Starter, Woodburning Fireplce
Fireplace Y
Appliance Dishwasher, Disposal, Gas Cooktop, Microwave, Range Hood, Stainless Steel Appliance(s)
Exterior
Parking Features true
Garage Spaces 2.0
Private Pool false
Building
Lot Description Level Lot, Sidewalks, Streetlights
Story 2
Sewer Public Sewer
Water Public
Architectural Style Traditional
Level or Stories Two
Structure Type Brick
Construction Status 70
Schools
Elementary Schools Flynn Park Elem.
Middle Schools Brittany Woods
High Schools University City Sr. High
School District University City
Others
Ownership Private
Acceptable Financing Cash Only, Conventional, VA
Listing Terms Cash Only, Conventional, VA
Special Listing Condition None
Read Less
Bought with Joanne Iskiwitch
GET MORE INFORMATION




