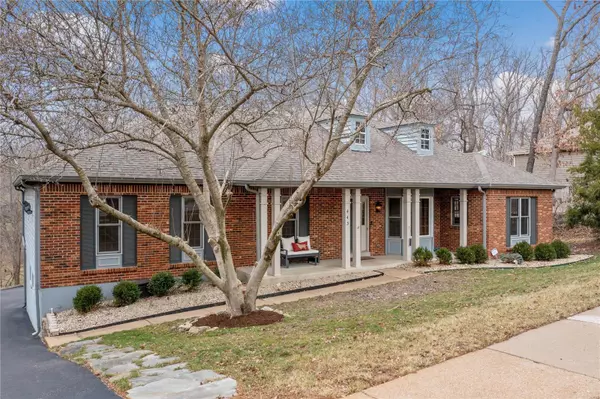For more information regarding the value of a property, please contact us for a free consultation.
443 Thunderhead Canyon DR Wildwood, MO 63011
Want to know what your home might be worth? Contact us for a FREE valuation!

Our team is ready to help you sell your home for the highest possible price ASAP
Key Details
Sold Price $450,000
Property Type Single Family Home
Sub Type Residential
Listing Status Sold
Purchase Type For Sale
Square Footage 2,331 sqft
Price per Sqft $193
Subdivision Village Of Winding Trails
MLS Listing ID 22020767
Sold Date 05/26/22
Style Ranch
Bedrooms 3
Full Baths 2
Construction Status 36
Year Built 1986
Building Age 36
Lot Size 0.360 Acres
Acres 0.36
Lot Dimensions 110 X 142
Property Description
Open great room ranch home backing to trees! 3 bedrooms, 2 full baths and a 3 car oversized garage! Beautiful wood floors, great room has cathedral ceiling and a beautiful brick fireplace as the focal point! Updated kitchen with newer SS appliances, center island and breakfast room. There is a formal dining room and an office/den with beautiful wainscoting. The master suite is spacious and has a large walk-in organized closet and a full bath with double bowl vanity and separate jetted tub and shower. Two additional bedrooms and a main floor laundry finish out the main level. The basement is a walkout and has rough-in for another fireplace and a bath. The 3 car garage is very deep and can be used for extra storage if you would want to finish the lower level. There is a newer low maintenance deck across the back of the home looking out to trees!. The subdivision has pool and tennis! Great area and Rockwood Schools!
Location
State MO
County St Louis
Area Lafayette
Rooms
Basement Full, Concrete, Roughed-In Fireplace, Bath/Stubbed, Unfinished, Walk-Out Access
Interior
Interior Features Cathedral Ceiling(s), Open Floorplan, Window Treatments, Wet Bar, Some Wood Floors
Heating Forced Air, Humidifier
Cooling Attic Fan, Ceiling Fan(s), Electric
Fireplaces Number 1
Fireplaces Type Full Masonry, Woodburning Fireplce
Fireplace Y
Appliance Dishwasher, Disposal, Cooktop, Electric Cooktop, Microwave, Electric Oven, Stainless Steel Appliance(s)
Exterior
Parking Features true
Garage Spaces 3.0
Amenities Available Pool, Tennis Court(s)
Private Pool false
Building
Lot Description Backs to Trees/Woods, Fence-Invisible Pet, Sidewalks, Streetlights
Story 1
Sewer Public Sewer
Water Public
Architectural Style Traditional
Level or Stories One
Structure Type Brick Veneer, Cedar
Construction Status 36
Schools
Elementary Schools Babler Elem.
Middle Schools Rockwood Valley Middle
High Schools Lafayette Sr. High
School District Rockwood R-Vi
Others
Ownership Private
Acceptable Financing Conventional, FHA
Listing Terms Conventional, FHA
Special Listing Condition Owner Occupied, None
Read Less
Bought with Lucy Feicht
GET MORE INFORMATION




