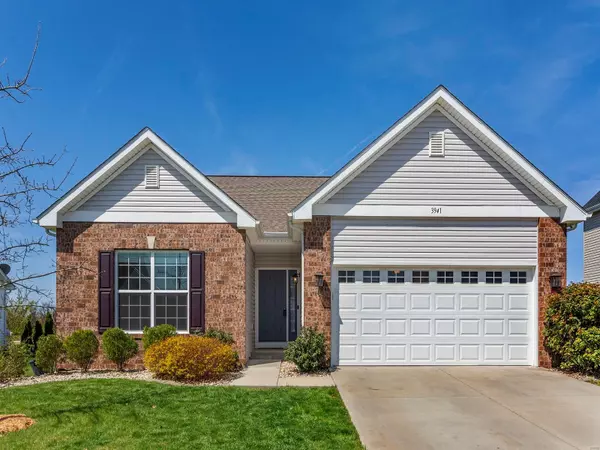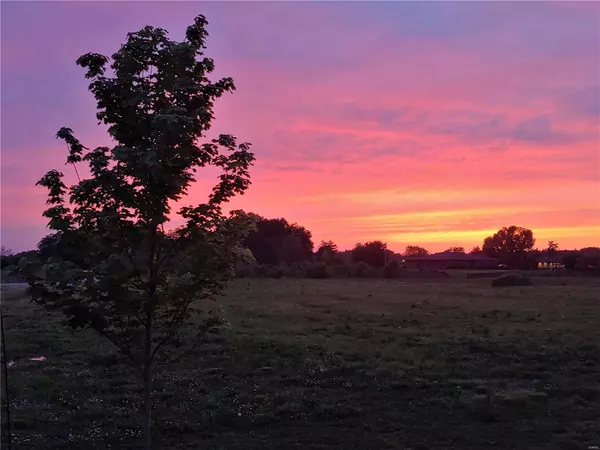For more information regarding the value of a property, please contact us for a free consultation.
3941 Beechmont CIR Swansea, IL 62226
Want to know what your home might be worth? Contact us for a FREE valuation!

Our team is ready to help you sell your home for the highest possible price ASAP
Key Details
Sold Price $250,000
Property Type Single Family Home
Sub Type Residential
Listing Status Sold
Purchase Type For Sale
Square Footage 1,562 sqft
Price per Sqft $160
Subdivision Willow Walk Estates
MLS Listing ID 22024397
Sold Date 05/31/22
Style Ranch
Bedrooms 3
Full Baths 2
Construction Status 5
HOA Fees $16/ann
Year Built 2017
Building Age 5
Lot Size 9,583 Sqft
Acres 0.22
Lot Dimensions 125' x 75' (plat to govern)
Property Description
Fall in love with this like-new ranch home in Swansea! Wonderful outdoor space! Enjoy beautiful sunsets from the oversized patio or entertain around the fire pit with built-in seating! Inside, enjoy wide-open spaces, beautiful contemporary hardwood flooring, huge living area, 9-foot ceilings, split bedroom floor plan with ample master suite and walk-in closet, and an eat-in kitchen with center island. Enjoy the convenience of modern smart lights and switches throughout the home. Need even more space? The basement is ready for your finishing touches with great natural light (5 windows!), roughed-in bath and roughed-in plumbing for a future wet bar too! Tons of space to add square footage! The garage is awesome! Insulated and nicely finished and has excellent storage space above it as well! Even the attic is wired with lighting and outlets for more storage space! Call your favorite Realtor for a tour today!
Location
State IL
County St Clair-il
Rooms
Basement Concrete, Bath/Stubbed, Unfinished
Interior
Interior Features High Ceilings, Coffered Ceiling(s), Open Floorplan, Carpets, Walk-in Closet(s), Some Wood Floors
Heating Forced Air, Forced Air 90+
Cooling Electric, ENERGY STAR Qualified Equipment
Fireplaces Type None
Fireplace Y
Appliance Dishwasher, Disposal, Microwave, Gas Oven, Refrigerator
Exterior
Garage true
Garage Spaces 2.0
Waterfront false
Parking Type Attached Garage
Private Pool false
Building
Story 1
Sewer Public Sewer
Water Public
Architectural Style Traditional
Level or Stories One
Structure Type Brick, Vinyl Siding
Construction Status 5
Schools
Elementary Schools Belleville Dist 118
Middle Schools Belleville Dist 118
High Schools Belleville High School-West
School District Belleville Dist 118
Others
Ownership Private
Acceptable Financing Cash Only, Conventional, FHA, VA
Listing Terms Cash Only, Conventional, FHA, VA
Special Listing Condition Owner Occupied, None
Read Less
Bought with Rob Cole
GET MORE INFORMATION




