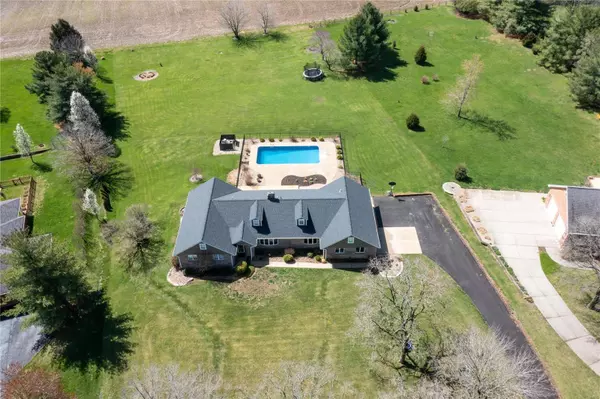For more information regarding the value of a property, please contact us for a free consultation.
5452 White Oak DR Smithton, IL 62285
Want to know what your home might be worth? Contact us for a FREE valuation!

Our team is ready to help you sell your home for the highest possible price ASAP
Key Details
Sold Price $439,000
Property Type Single Family Home
Sub Type Residential
Listing Status Sold
Purchase Type For Sale
Square Footage 4,108 sqft
Price per Sqft $106
Subdivision Wildwood Lake Estates
MLS Listing ID 22019230
Sold Date 06/01/22
Style Ranch
Bedrooms 4
Full Baths 4
Construction Status 34
HOA Fees $12/ann
Year Built 1988
Building Age 34
Lot Size 1.241 Acres
Acres 1.241
Lot Dimensions 160x296
Property Description
Beautifully maintained brick ranch located in Wildwood Estates. The sellers have made numerous updates to this home since they purchased it including, new roof, HVAC, fence, pool liner, water heater, complete kitchen remodel, paint, carpet, garage door, flooring, deck, sump pump, and driveway. This home has ample amount of space. The two living areas on the main floor are open concept, which allows you to be creative with how you choose to utilize the space. The lower level also offers plenty of room to use as a recreation room, office, bonus room, gym, etc. There is also a full bathroom on the lower level. Enjoy the large yard with an in-ground pool and take advantage of the 77 acre Wildwood Lake for boating, fishing, and swimming. Home includes multiple sump pumps and a French drain system. AHS Home Warranty Included.
Location
State IL
County St Clair-il
Rooms
Basement Bathroom in LL, Egress Window(s), Fireplace in LL, Partially Finished, Rec/Family Area, Sump Pump, Storage Space
Interior
Interior Features Open Floorplan, Carpets, Window Treatments, Some Wood Floors
Heating Forced Air
Cooling Electric
Fireplaces Number 3
Fireplaces Type Electric, Full Masonry
Fireplace Y
Appliance Dishwasher, Disposal, Electric Oven, Refrigerator, Stainless Steel Appliance(s)
Exterior
Garage true
Garage Spaces 2.0
Amenities Available Private Indoor Pool, Workshop Area
Waterfront false
Parking Type Attached Garage, Garage Door Opener, Oversized, Rear/Side Entry, Workshop in Garage
Private Pool true
Building
Lot Description Backs to Open Grnd, Fence-Invisible Pet, Fencing
Story 1
Sewer Public Sewer
Water Public
Architectural Style Traditional
Level or Stories One
Structure Type Brick Veneer
Construction Status 34
Schools
Elementary Schools Smithton Dist 130
Middle Schools Smithton Dist 130
High Schools Freeburg
School District Smithton Dist 130
Others
Ownership Private
Acceptable Financing Cash Only, Conventional, FHA, USDA, VA
Listing Terms Cash Only, Conventional, FHA, USDA, VA
Special Listing Condition Owner Occupied, None
Read Less
Bought with Rebecca DeMond
GET MORE INFORMATION




