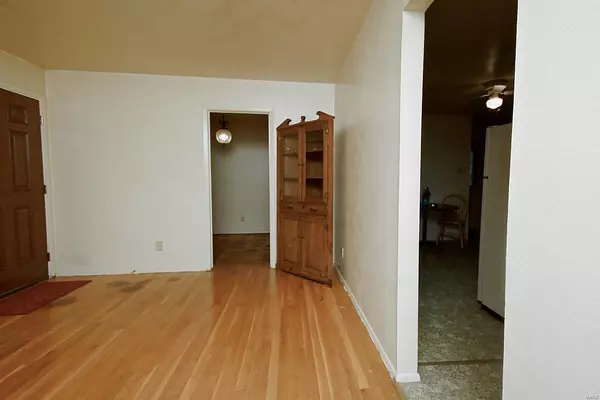For more information regarding the value of a property, please contact us for a free consultation.
1560 Keelen DR St Louis, MO 63136
Want to know what your home might be worth? Contact us for a FREE valuation!

Our team is ready to help you sell your home for the highest possible price ASAP
Key Details
Sold Price $82,500
Property Type Single Family Home
Sub Type Residential
Listing Status Sold
Purchase Type For Sale
Square Footage 936 sqft
Price per Sqft $88
Subdivision Northland Hills 8 2
MLS Listing ID 22030861
Sold Date 06/02/22
Style Ranch
Bedrooms 3
Full Baths 1
Construction Status 58
Year Built 1964
Building Age 58
Lot Size 7,362 Sqft
Acres 0.169
Lot Dimensions 65x113
Property Description
You won't believe your good luck! This 3 bedroom , one bath home has a newer furnace, A/C, water heater, and upgraded electric panel. A fenced backyard and carport, make this a great home whether just starting out or looking for a nice place to downsize. The wood flooring could use a little freshening up and a little paint would really make this home feel like yours. The basement features a room that could be used as an office or additional sleeping space as well as an enormous family room. The wall heater has not been tested for functionality. Near shopping, with easy highway access, you cannot find a better location. A neighborhood park, Al Nicolai park with a quaint pond sits just across the street and is a great place to enjoy mild weather and short walks. Priced competitively, this home is being sold in as-is condition with the seller making no repairs. Ask me about renovation financing.
Location
State MO
County St Louis
Area Riverview Gardens
Rooms
Basement Full, Concrete, Rec/Family Area, Sleeping Area
Interior
Interior Features Center Hall Plan, Window Treatments, Some Wood Floors
Heating Forced Air
Cooling Electric
Fireplaces Type None
Fireplace Y
Appliance Gas Oven
Exterior
Parking Features false
Private Pool false
Building
Lot Description Chain Link Fence, Level Lot, Streetlights
Story 1
Sewer Public Sewer
Water Public
Architectural Style Traditional
Level or Stories One
Structure Type Brick
Construction Status 58
Schools
Elementary Schools Lemasters Elem.
Middle Schools R. G. Central Middle
High Schools Riverview Gardens Sr. High
School District Riverview Gardens
Others
Ownership Private
Acceptable Financing Cash Only, Conventional, FHA, Specl Fincg Call Agt, VA
Listing Terms Cash Only, Conventional, FHA, Specl Fincg Call Agt, VA
Special Listing Condition None
Read Less
Bought with Janette Avalos De Conte
GET MORE INFORMATION




