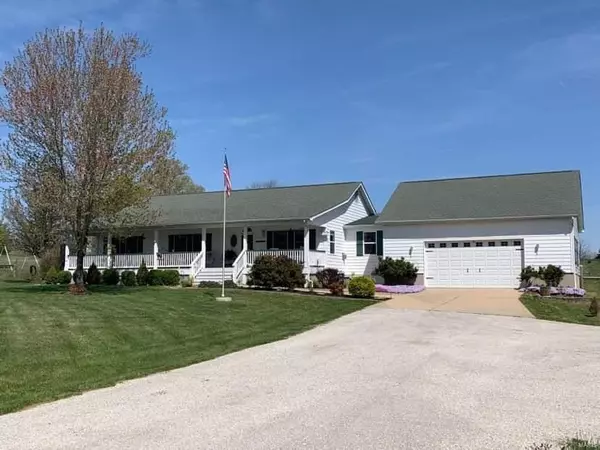For more information regarding the value of a property, please contact us for a free consultation.
2653 Old Mount Hope Lonedell, MO 63060
Want to know what your home might be worth? Contact us for a FREE valuation!

Our team is ready to help you sell your home for the highest possible price ASAP
Key Details
Sold Price $390,000
Property Type Single Family Home
Sub Type Residential
Listing Status Sold
Purchase Type For Sale
Square Footage 3,010 sqft
Price per Sqft $129
MLS Listing ID 22024523
Sold Date 06/07/22
Style Ranch
Bedrooms 3
Full Baths 3
Construction Status 24
Year Built 1998
Building Age 24
Lot Size 4.900 Acres
Acres 4.9
Lot Dimensions 594x421x457x386
Property Description
There it is my Mini Farm. Not In Subdivision.Large front porch to welcome family and friends. Main level offers Apprx. 1900 sq ft. Open floor plan to include Large updated kitchen with custom cabinets, corian countertops,open to dining room and a 10x10 walk in pantry. Cozy up by the fireplace in the Living room, or relax out in the Sunroom. The main floor laundry makes this job a breeze. Owner bedroom suite, parlor/bedroom, 3rd. bedroom and full bath . The lower level is finished with large family room, Kitchen 2 sleeping rooms and full bath. This home fully loaded even has a whole house generac system and oversized 2 car garage. All this and home sits on 4.9 acres, Have your very own mini farm. The small barn will accomidate Horses, chickens, goats etc. Mostly fenced. Large garden spots already in place, Bountiful harvests year after year. The Hobbyist in you will love the 30x40 fully insulated shop with concrete floor and 220 electric service. Open House 05/01/2022 12:00-3:00
Location
State MO
County Franklin
Area St. Clair R-13
Rooms
Basement Bathroom in LL, Full, Partially Finished, Concrete, Rec/Family Area, Sleeping Area, Sump Pump
Interior
Interior Features Center Hall Plan, Open Floorplan, Window Treatments, Walk-in Closet(s)
Heating Forced Air
Cooling Ceiling Fan(s), Electric
Fireplaces Number 1
Fireplaces Type Freestanding/Stove, Gas
Fireplace Y
Appliance Dishwasher, Disposal, Microwave, Range, Electric Oven, Refrigerator
Exterior
Garage true
Garage Spaces 2.0
Amenities Available Workshop Area
Waterfront false
Parking Type Additional Parking, Attached Garage, Covered, Detached, Garage Door Opener, Off Street, Oversized, Workshop in Garage
Private Pool false
Building
Lot Description Fencing, Partial Fencing, Suitable for Horses, Woven Wire Fence
Story 1
Sewer Septic Tank
Water Well
Architectural Style Traditional
Level or Stories One
Structure Type Dryvit, Frame
Construction Status 24
Schools
Elementary Schools St. Clair Elem.
Middle Schools St. Clair Jr. High
High Schools St. Clair High
School District St. Clair R-Xiii
Others
Ownership Private
Acceptable Financing Cash Only, Conventional, FHA, Government, USDA, VA
Listing Terms Cash Only, Conventional, FHA, Government, USDA, VA
Special Listing Condition Owner Occupied, None
Read Less
Bought with Samuel Row
GET MORE INFORMATION




