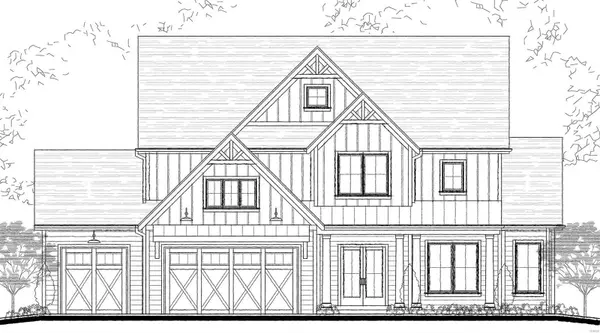For more information regarding the value of a property, please contact us for a free consultation.
832 Warwick LN Glendale, MO 63122
Want to know what your home might be worth? Contact us for a FREE valuation!

Our team is ready to help you sell your home for the highest possible price ASAP
Key Details
Sold Price $1,560,000
Property Type Single Family Home
Sub Type Residential
Listing Status Sold
Purchase Type For Sale
Square Footage 4,857 sqft
Price per Sqft $321
Subdivision Warwick Place Two
MLS Listing ID 22030157
Sold Date 05/31/22
Style Other
Bedrooms 5
Full Baths 4
Half Baths 1
Lot Size 0.394 Acres
Acres 0.394
Lot Dimensions 75 x 230
Property Description
This stunning new modern farmhouse has everything your heart desires. Located in charming Glendale, you'll be in good company on this block with several other million dollar homes. The yard here is deceiving. it's .4 acres (75 x 137) and it goes on far beyond where you think it does. Inside is simply stunning. Specialty moldings throughout, vaulted ceilings in every bedroom of the home, unique cedar ceiling treatments and shiplap walls throughout. Fabulous brick fireplace with build-in bookshelves are featured in the light filled open great room. The kitchen is spectacular with it's beamed/vaulted ceiling, huge island, and custom detailing that sets it apart from other new homes. There's also a fabulous butler's pantry right off the kitchen and a mudroom with a dog shower and huge main floor laundry. The luxurious master suite is private, but it does open to the rear yard and covered patio. A lower with wet bar, bed/bath, rec room and large theatre room complete the package!
Location
State MO
County St Louis
Area Kirkwood
Rooms
Basement Concrete, Bathroom in LL, Full, Partially Finished, Concrete, Rec/Family Area, Sleeping Area, Sump Pump
Interior
Interior Features Bookcases, High Ceilings, Open Floorplan, Special Millwork, Vaulted Ceiling, Walk-in Closet(s), Some Wood Floors
Heating Forced Air, Zoned
Cooling Ceiling Fan(s), Electric, Dual, Zoned
Fireplaces Number 1
Fireplaces Type Gas
Fireplace Y
Appliance Dishwasher, Disposal, Microwave, Range Hood, Gas Oven
Exterior
Garage true
Garage Spaces 3.0
Waterfront false
Parking Type Attached Garage
Private Pool false
Building
Lot Description Infill Lot
Story 1.5
Builder Name Molner Homes
Sewer Public Sewer
Water Public
Architectural Style Traditional
Level or Stories One and One Half
Structure Type Fiber Cement
Schools
Elementary Schools North Glendale Elem.
Middle Schools Nipher Middle
High Schools Kirkwood Sr. High
School District Kirkwood R-Vii
Others
Ownership Private
Acceptable Financing Cash Only
Listing Terms Cash Only
Special Listing Condition Spec Home, None
Read Less
Bought with Heather Johnson
GET MORE INFORMATION


