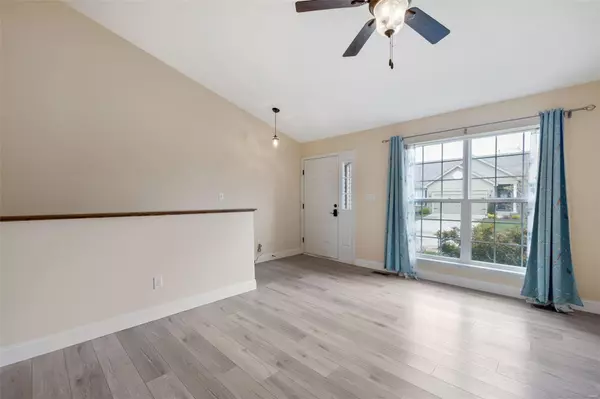For more information regarding the value of a property, please contact us for a free consultation.
5397 Trailhead CT Eureka, MO 63025
Want to know what your home might be worth? Contact us for a FREE valuation!

Our team is ready to help you sell your home for the highest possible price ASAP
Key Details
Sold Price $287,500
Property Type Single Family Home
Sub Type Residential
Listing Status Sold
Purchase Type For Sale
Square Footage 1,626 sqft
Price per Sqft $176
Subdivision Arbors Of Rockwood One The
MLS Listing ID 22024417
Sold Date 06/08/22
Style Other
Bedrooms 2
Full Baths 1
Half Baths 1
Construction Status 5
HOA Fees $28/ann
Year Built 2017
Building Age 5
Lot Size 4,312 Sqft
Acres 0.099
Lot Dimensions 58x92 irr
Property Description
This GORGEOUS condo features 2 bedrooms, 1.5 bathrooms, a bonus room, 2-car garage, and a finished lower level! The spacious Master Suite includes a walk-in closet and updated bathroom! The open contact kitchen and dining room areas hold custom cabinet, stainless steel appliances, and plenty of counter space! The staircase to the lower level offers chairlift with a lifetime warranty. The walk-out lower level leads to a patio surrounded by a tranquil backyard! You can enjoy lounging in the living room with its elegant cathedral ceilings. The laundry room in the lower level is large enough to double as an office or (as the soon-to-be previous owner enjoyed) a sewing room! Stainless steel appliances. The HUGE deck provides plenty of room for both relaxation and cookouts at the same time! This property is part of the Huntington Glen community: An abundance of common areas and pavilions are yours to enjoy! Seconds from Six Flags and the wonderful Eureka Parks to your living experience!
Location
State MO
County St Louis
Area Eureka
Rooms
Basement Full, Walk-Out Access
Interior
Interior Features Cathedral Ceiling(s), Carpets, Walk-in Closet(s)
Heating Forced Air
Cooling Ceiling Fan(s), Electric
Fireplace Y
Appliance Dishwasher, Dryer, Microwave, Electric Oven, Refrigerator, Stainless Steel Appliance(s), Washer, Water Softener
Exterior
Parking Features true
Garage Spaces 2.0
Private Pool false
Building
Lot Description Level Lot, Sidewalks
Story 1
Sewer Public Sewer
Water Public
Architectural Style Other
Level or Stories One
Structure Type Aluminum Siding, Brk/Stn Veneer Frnt, Vinyl Siding
Construction Status 5
Schools
Elementary Schools Eureka Elem.
Middle Schools Lasalle Springs Middle
High Schools Eureka Sr. High
School District Rockwood R-Vi
Others
Ownership Private
Acceptable Financing Cash Only, Conventional, FHA, VA
Listing Terms Cash Only, Conventional, FHA, VA
Special Listing Condition No Exemptions, Some Accessible Features, None
Read Less
Bought with Joy Brother
GET MORE INFORMATION




