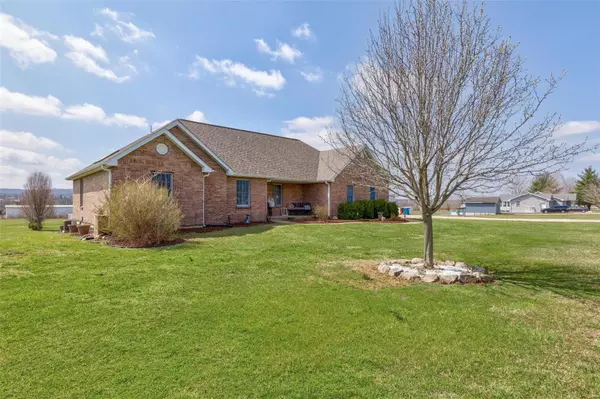For more information regarding the value of a property, please contact us for a free consultation.
10 McClanahan RD Farmington, MO 63640
Want to know what your home might be worth? Contact us for a FREE valuation!

Our team is ready to help you sell your home for the highest possible price ASAP
Key Details
Sold Price $422,000
Property Type Single Family Home
Sub Type Residential
Listing Status Sold
Purchase Type For Sale
Square Footage 1,644 sqft
Price per Sqft $256
MLS Listing ID 22016703
Sold Date 06/10/22
Style Ranch
Bedrooms 4
Full Baths 3
Construction Status 25
Year Built 1997
Building Age 25
Lot Size 3.350 Acres
Acres 3.35
Lot Dimensions 3.35 Acres
Property Description
Gorgeous all-brick Park Hills home situated on over three pristine acres! This four bedroom three bath oasis with 3,000 square feet of living space is surprisingly located just minutes from route 67 and features incredible views of the rolling tree studded countryside. From the chef’s kitchen with custom soft-close cabinetry and hardwood flooring that flows to the sunken family room with a wall of windows letting in the natural light, you’ll be living your best life! Spend the morning in the en-sute master elaborately-tiled spa having a full-immersion soak or Rain bath shower. Dine bistro style on the enormous, terraced back deck overlooking your above ground pool, beautiful white gravel landscaping and pastoral acreage. With both a two-car attached garage and an oversized detached garage, there are endless possibilities for a workshop, toys and storage.
Location
State MO
County St Francois
Area Farmington
Rooms
Basement Concrete, Fireplace in LL, Rec/Family Area, Sump Pump, Walk-Out Access
Interior
Interior Features Open Floorplan, Vaulted Ceiling, Some Wood Floors
Heating Forced Air
Cooling Electric
Fireplaces Number 1
Fireplaces Type Electric
Fireplace Y
Appliance Dishwasher, Electric Cooktop, Microwave, Refrigerator, Stainless Steel Appliance(s), Wall Oven, Water Softener
Exterior
Garage true
Garage Spaces 4.0
Amenities Available Above Ground Pool
Waterfront false
Parking Type Additional Parking, Attached Garage, Detached
Private Pool true
Building
Story 1
Sewer Septic Tank
Water Well
Architectural Style Traditional
Level or Stories One
Structure Type Brick
Construction Status 25
Schools
Elementary Schools Central Elem.
Middle Schools Central Middle
High Schools Central High
School District Central R-Iii
Others
Ownership Private
Acceptable Financing Cash Only, Conventional, FHA, Government, VA
Listing Terms Cash Only, Conventional, FHA, Government, VA
Special Listing Condition None
Read Less
Bought with Thomas Priday
GET MORE INFORMATION




