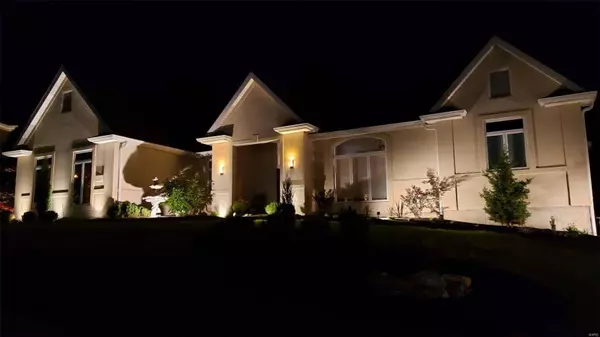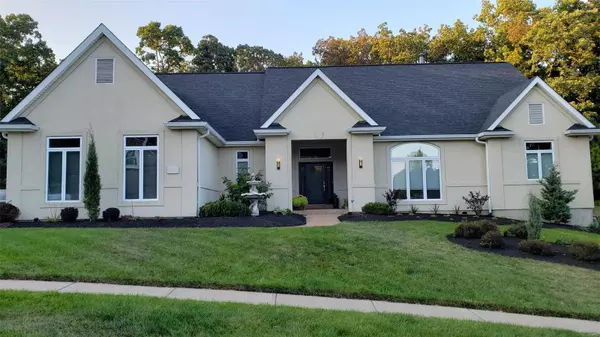For more information regarding the value of a property, please contact us for a free consultation.
1259 Polo Lake DR Ellisville, MO 63021
Want to know what your home might be worth? Contact us for a FREE valuation!

Our team is ready to help you sell your home for the highest possible price ASAP
Key Details
Sold Price $695,000
Property Type Single Family Home
Sub Type Residential
Listing Status Sold
Purchase Type For Sale
Square Footage 4,595 sqft
Price per Sqft $151
Subdivision Polo Lake
MLS Listing ID 22009216
Sold Date 06/10/22
Style Atrium
Bedrooms 4
Full Baths 3
Half Baths 1
Construction Status 22
HOA Fees $41/ann
Year Built 2000
Building Age 22
Lot Size 0.480 Acres
Acres 0.48
Lot Dimensions 113 x 183
Property Description
Amazing Ranch Home in desirable Polo Lake neighborhood walkable to Bluebird Park for swimming, tennis, hiking, taking your furry family members to the dog park & enjoy all the events featured there!! Welcoming covered front porch opens to Foyer & beautiful view from Atrium windows & natural light streaming into the 20” Vaulted Great Rm w/fireplace & wall of windows, Dining Rm w/coffered ceiling & bay window, Kitchen w/Center Isle, pantry & Breakfast Rm with hidden built-in work station & walks out to screened porch! Main Floor Master Suite is exceptional offering a private Deck, outstanding room-sized Closet & see-thru fireplace shared w/ Luxury Bath. 2nd Main Fl Bedroom has Private Bath. Light-filled Lower Level offers 2 spacious Bedrooms & full Bath, Family Rm w/fireplace that walks out to private patio & yard & more space to finish w/another walk-out. Main Fl Laundry, 3 car side entry Garage, Rockwood Schools & quick to shopping, restaurants, schools & highways! 1 year HPP
Location
State MO
County St Louis
Area Marquette
Rooms
Basement Bathroom in LL, Fireplace in LL, Radon Mitigation System, Rec/Family Area, Sump Pump, Walk-Out Access
Interior
Interior Features Cathedral Ceiling(s), Center Hall Plan, Open Floorplan, Carpets, Window Treatments, Vaulted Ceiling, Walk-in Closet(s), Some Wood Floors
Heating Dual, Forced Air, Zoned
Cooling Ceiling Fan(s), Electric, Gas, Zoned
Fireplaces Number 3
Fireplaces Type Gas
Fireplace Y
Appliance Dishwasher, Disposal, Cooktop, Electric Cooktop, Microwave, Electric Oven, Refrigerator, Stainless Steel Appliance(s)
Exterior
Parking Features true
Garage Spaces 3.0
Amenities Available Underground Utilities
Private Pool false
Building
Lot Description Backs to Trees/Woods, Sidewalks, Streetlights
Story 1
Sewer Public Sewer
Water Public
Architectural Style Contemporary
Level or Stories One
Structure Type Stucco
Construction Status 22
Schools
Elementary Schools Ridge Meadows Elem.
Middle Schools Selvidge Middle
High Schools Marquette Sr. High
School District Rockwood R-Vi
Others
Ownership Private
Acceptable Financing Cash Only, Conventional
Listing Terms Cash Only, Conventional
Special Listing Condition Owner Occupied, None
Read Less
Bought with Sheila Janssen
GET MORE INFORMATION




