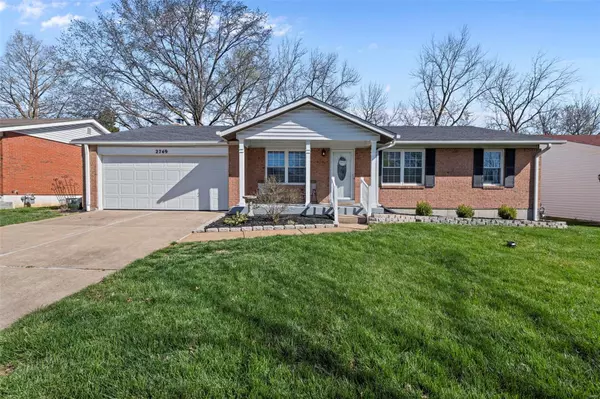For more information regarding the value of a property, please contact us for a free consultation.
2749 Firelight DR St Louis, MO 63129
Want to know what your home might be worth? Contact us for a FREE valuation!

Our team is ready to help you sell your home for the highest possible price ASAP
Key Details
Sold Price $275,000
Property Type Single Family Home
Sub Type Residential
Listing Status Sold
Purchase Type For Sale
Square Footage 1,603 sqft
Price per Sqft $171
Subdivision Oakbriar Meadows Plt 4-A
MLS Listing ID 22022044
Sold Date 06/10/22
Style Ranch
Bedrooms 3
Full Baths 2
Construction Status 47
HOA Fees $8/ann
Year Built 1975
Building Age 47
Lot Size 7,928 Sqft
Acres 0.182
Lot Dimensions 70 x 113
Property Description
This sweet 3 Bedroom 2 bathroom ranch home is located in desirable Oakville community, a south county location close to all essential shopping needs. Very close to parks, highways, and the Jefferson Barracks Bridge crossing over into Illinois counties. Many upgrades have been completed including newer HVAC system, roof, water heater, some plumbing, garbage disposal. New electric panel 4/2022. The bathrooms are freshly renovated. Enjoy a cozy family room with brick wood burning fireplace that could be converted to gas if desired. Kitchen is clean and neat with two pantries. Laundry hookups in large main floor master bedroom. Fenced back yard backs to trees and features large patio. Full unfinished basement is ready for completion or whatever is needed for even more space. Basement is waterproofed with warranties. Two car garage with shelving and finished walls. There are some long term neighbors in this great little neighborhood.Seller needs June 10, 22 closing or later closing.
Location
State MO
County St Louis
Area Oakville
Rooms
Basement Full, Concrete, Bath/Stubbed, Sump Pump, Unfinished
Interior
Interior Features Center Hall Plan, Open Floorplan, Carpets, Some Wood Floors
Heating Forced Air
Cooling Attic Fan, Electric
Fireplaces Number 1
Fireplaces Type Woodburning Fireplce
Fireplace Y
Appliance Dishwasher, Disposal, Dryer, Microwave, Electric Oven, Refrigerator
Exterior
Garage true
Garage Spaces 2.0
Waterfront false
Parking Type Attached Garage
Private Pool false
Building
Lot Description Backs to Trees/Woods, Chain Link Fence, Level Lot, Sidewalks
Story 1
Sewer Public Sewer
Water Public
Architectural Style Traditional
Level or Stories One
Structure Type Brick
Construction Status 47
Schools
Elementary Schools Oakville Elem.
Middle Schools Bernard Middle
High Schools Oakville Sr. High
School District Mehlville R-Ix
Others
Ownership Private
Acceptable Financing Cash Only, Conventional, FHA, Government, VA
Listing Terms Cash Only, Conventional, FHA, Government, VA
Special Listing Condition No Step Entry, Owner Occupied, None
Read Less
Bought with Joshua Voyles
GET MORE INFORMATION




